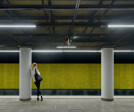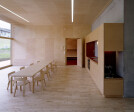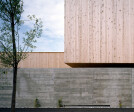Building
An overview of projects, products and exclusive articles about building
Project • By Dietrich | Untertrifaller • Universities
TUM School of Medicine and Health
Project • By Atelier Aconcept • Heritages
Tropical agronomy garden of Paris
Project • By Architects Group RAUM • Apartments
MoYeoGa
Project • By Aluinvent • Subway Stations
Budapest underground - sound absorbing walls
Project • By Clear Lighting • Individual Buildings
Sixty Martin Place
Project • By Alumil S.A • Apartments
Oxygen
Project • By Dietrich | Untertrifaller • Housing
Village im Dritten – Eurogate Vienna
Project • By Dietrich | Untertrifaller • Community Centres
Kindergarten & Rehearsal Room
Project • By Dietrich | Untertrifaller • Private Houses
House SCH Wolfurt
Project • By Dietrich | Untertrifaller • Apartments
Warths!Ap Apartment House
Annabelle
Project • By CCHE • Apartments
Quartier résidentiel Bussigny
The Hive 8
Bourg 8
Project • By CCHE • Universities







































































