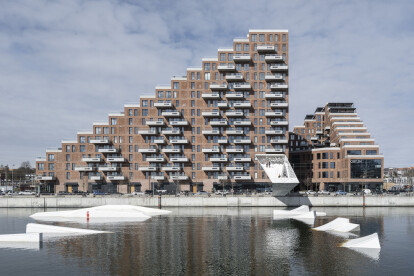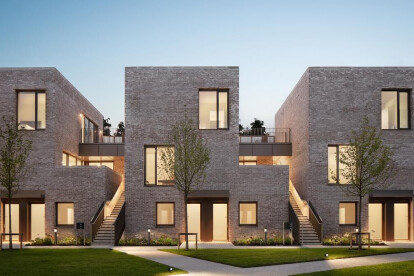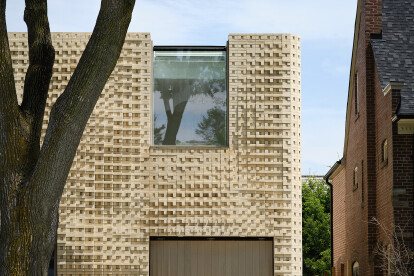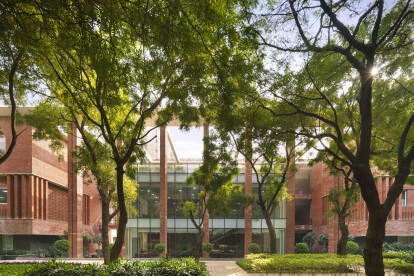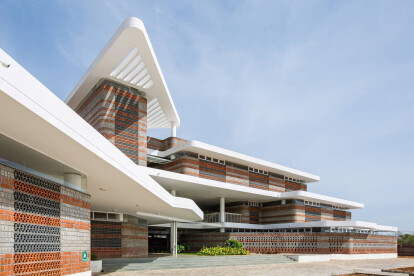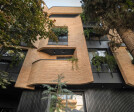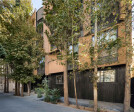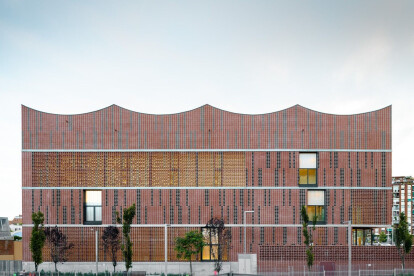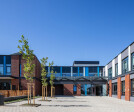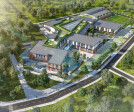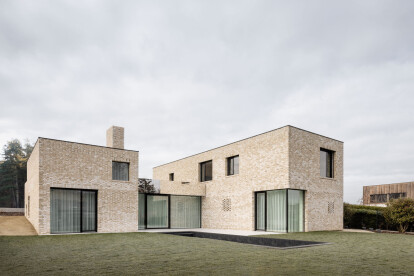Brick facade
An overview of projects, products and exclusive articles about brick facade
News • News • 21 May 2024
Surman Weston veils self-build Peckham House in hit-and-miss brickwork
News • News • 7 Feb 2024
Pointed bricks enhance the facade and presence of a new housing and retail project in Romainville
News • News • 27 Nov 2023
AART’s new mixed-use Nicolinehus development contributes to urban life in Aarhus
News • News • 21 Nov 2023
Shay Cleary Architects completes Ireland’s first low-rise, high-density residential development
News • News • 10 Nov 2023
Canvas House explores the resonant form of brick with an innovative undulating facade
News • News • 19 Oct 2023
Morphogenesis designs a sustainable Indian hospitality school using local building traditions
News • Specification • 26 Sep 2023
10+1 cultural buildings with striking brick envelopes
Project • By Touloukian Touloukian Inc • Apartments
Boylston Street Residences
News • Specification • 11 Jul 2023
10 school buildings with special brick facades
Project • By AshariArchitects • Apartments
The Memory of Garden Apartment
News • Specification • 13 Jun 2023
10+1 sports centers with expressive facades
Project • By IPA Architecture and more • Nurseries
BRITANICA Park School
News • Specification • 26 Apr 2023
10 homes with austere brick facades
Project • By WAM architecten • Cultural Centres
Cinema Pathé Leeuwarden
News • News • 20 Feb 2023


