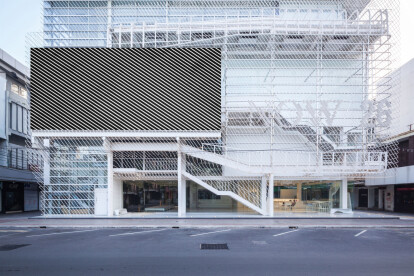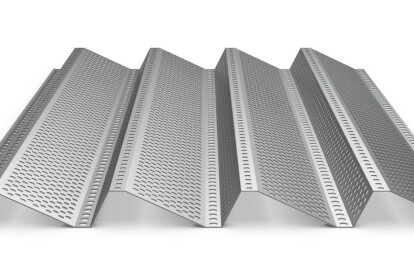Bent steel
An overview of projects, products and exclusive articles about bent steel
Project • By Architectkidd • Offices
Now 26
Architectkidd has completed the design of a building using steel tubing as its primary material.
Spaceshift Studio
The building, a production studio and offices for a television station, is a renovation of an existing structure. During the initial stage of the project, the removal of the old cladding exposed the existing steel structure along with the electrical and services installation. 19mm steel hollow tubes were selected as an economic and utilitarian material to compliment the structure and systems remaining in place after the renovation.
Spaceshift Studio
Spaceshift Studio
Spaceshift Studio
The use of steel tubing allowed the design to be developed ‘inside-out’. The tubes were used throughout the int... More
Smarnakis Patisserie
The design for this project aimed at creating a contemporary image of the store reflecting the identity. Basic restriction was to re-use the existing devices (fridges) of the premises, in Pyrgos, Elis.
Caption
Based on these criteria and restrictions our proposal focused in the creation of a protagonist piece which occupies the main wall of the store and is visible from the exterior
Caption
The design of this surface derives from the abstract interpretation of the form of patisserie cream. We have designed a surface (9.5 m x 3.2 m) which morphologically is a continuous surface with gradual and fluid deformations which has been implemented as a series of consecutive steel profiles.
Caption
An austere two-color pallet was us... More
Project • By MUN Architects • Offices
Baksters Office
MUN Architects transforms a 4 story shophouse into a tech office.Located in the middle of the hectic city of Bangkok, Thailand. The typical low ceiling shophouse building has been reprogrammed and refurbished for Baksters. Started by emptying the building, removing some unwanted floor slabs, and keeping the original reinforced concrete post and beam structure. The timber walls are introduced as a buffer from the brick walls being used in the whole alley to create a sense of being enclosed by natural material.
Soopakorn Srisakul
The sequence of going into the building has been reorganized.The first floor is the main dining area for staff. It can also be used for parties or events. at the mezzanine floor, a meeting room and desks are li... More
Product • By ArcelorMittal Construction • Mascaret
Mascaret
Mascaret® is a perforated cladding system with 4 wavy shapes. Different perforation are available. Mascaret® is specially well-adapted for sun screen and transparent facade. Its specific perforations create a transparency filtering light depending on time, weather and season and disclosing a dynamic indoor environment.
Used as sun screenVertical or horizontal installationTailored made perforation Visible fixing
More















