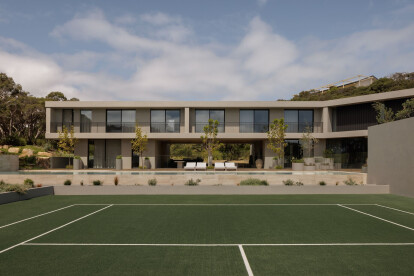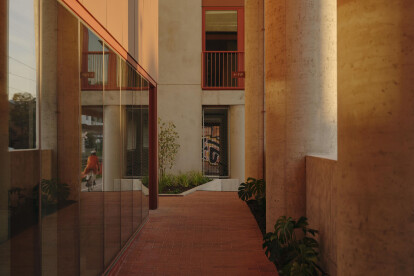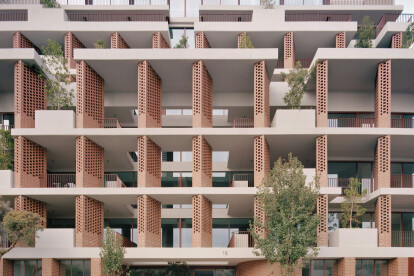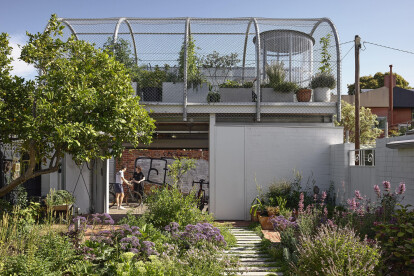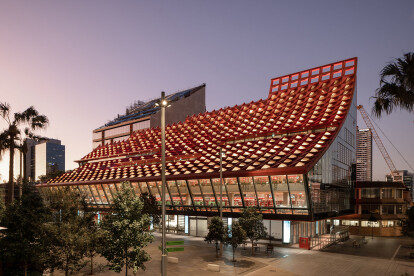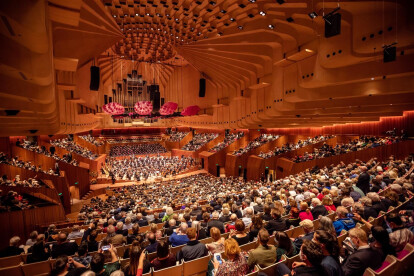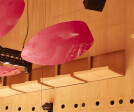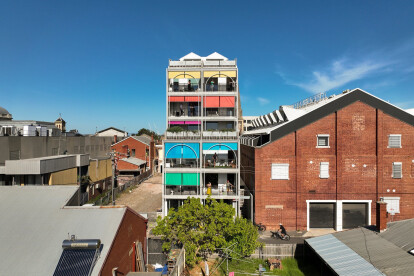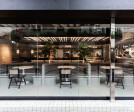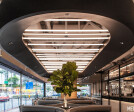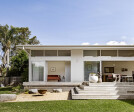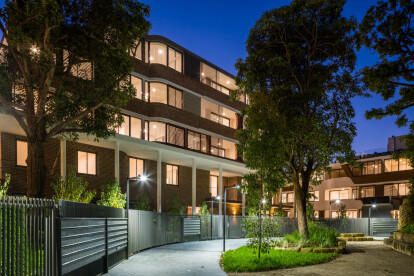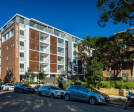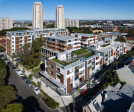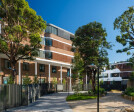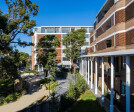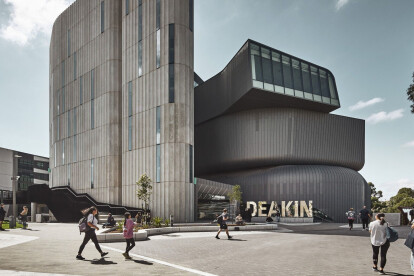Australian architecture
An overview of projects, products and exclusive articles about australian architecture
News • News • 23 Apr 2024
Carr’s “Coastal Compound” combines family beach house with the luxury of a boutique hotel
News • News • 4 Apr 2024
Kennedy Nolan’s warm Melbourne apartment building prioritizes community, affordability, and sustainability
News • News • 30 Nov 2023
Carr’s sustainable Bruce Street building is a catalyst for urban renewal
News • News • 24 Oct 2023
Austin Maynard Architects transforms a dilapidated Melbourne Victorian dwelling into a thriving family home
News • News • 24 Jul 2023
PHIVE Civic Center’s tessellated envelope combines a roof and facade in one
Project • By ARM Architecture • Concert Halls
Sydney Opera House Concert Hall Renewal
News • News • 30 Jun 2023
25 best architecture firms in Australia
Project • By Metagram • Restaurants
Flames Hung Hom
Project • By MCK Architects • Private Houses
Oystercatcher House
Project • By Jost Architects • Private Houses
Mollymook Beach House
Project • By Tony Owen Partners • Social Housing
Rachel Foster
News • News • 15 Apr 2022
25 best architecture firms in Melbourne
Project • By MCK Architects • Housing
River House
News • News • 28 Oct 2021
Deakin Law School Building by Woods Bagot conceived as a campus lighthouse
News • News • 8 Sep 2021
