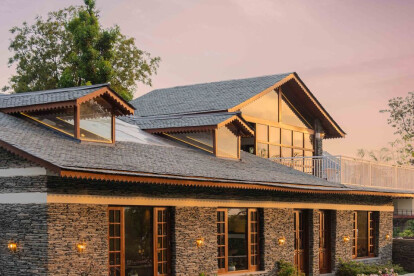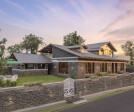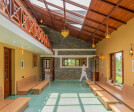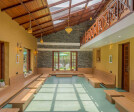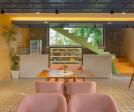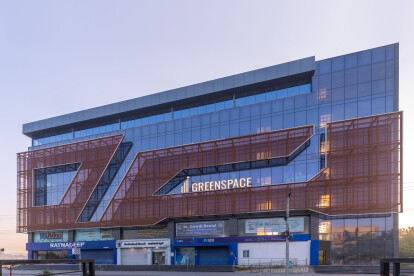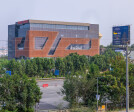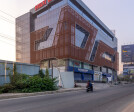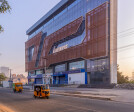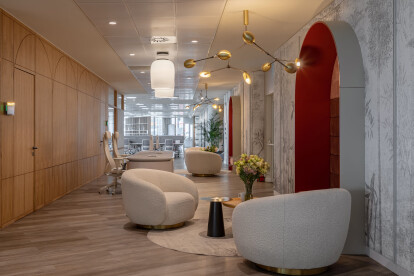#architecture #interiorarchitecture #designs #office #projects #architect
An overview of projects, products and exclusive articles about #architecture #interiorarchitecture #designs #office #projects #architect
Product • By arflex • Bobo sofa
Bobo sofa
Project • By AndSpaces Architecture • Apartments
A Palatial Haven
Project • By The Binary Studio • Restaurants
Takri
Project • By Mario Romano Walls • Residential Landscape
8th and Figueroa Stairs
Project • By Reload Architecture • Offices
Chromaline HQ
Project • By NT Studio • Offices
Tripledot Studios
Project • By Moctezuma Estudio de Arquitectura • Private Houses
Renasci house
Project • By Int Hab architecture + design Studio • Offices
Pavani Encore
Project • By AODADesign • Offices
AODA
Project • By PIANOTERRA • Offices
Creative Improv for Jam Session
Project • By PIANOTERRA • Offices
Regina Maria – Living Workspaces
Project • By Kristina Zanic Consultants • Hotels
St Regis Riyadh
Project • By Taller David Dana Arquitectura • Bars
Toloa Rooftop Bar
Project • By flw8studio • Offices
Aimed
Project • By Sankalp Designers • Private Houses






