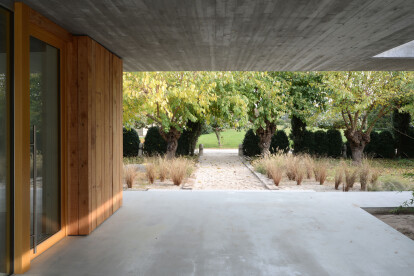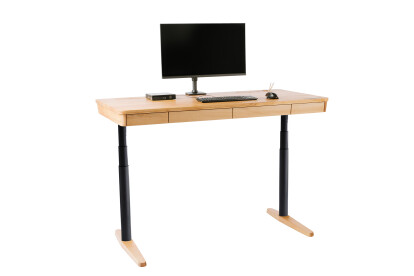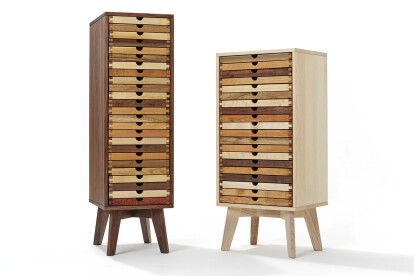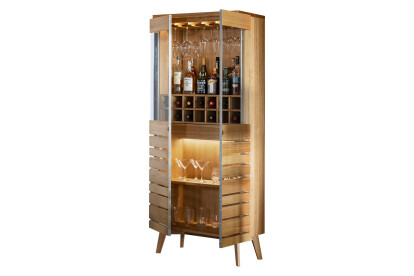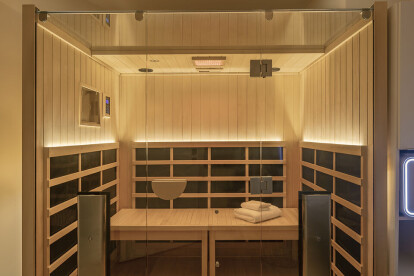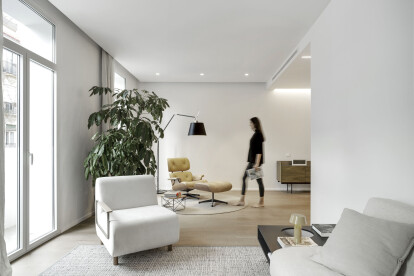Wood
An overview of projects, products and exclusive articles about wood
Projeto • By monovolume architecture + design • Habitação
House Carezza
Produto • By Impronta • MAXIMA 80
MAXIMA 80
Projeto • By Viruta lab • Apartamentos
Casa Cabanyal
Produto • By sixay furniture • UPP! height-adjustable desk
UPP! height-adjustable desk
Produto • By sixay furniture • SIXtematic2 chest of drawers
SIXtematic2 chest of drawers
Produto • By sixay furniture • BAROSO bar cabinet
BAROSO bar cabinet
Projeto • By CONTENT Architecture • Centros de bem-estar
Sudor Sauna
Notícias • Notícia • 1 fev. 2023
10 residences implementing engineered wood flooring
Projeto • By Mirck Architecture • Restaurantes
Asian Restaurant
Projeto • By Mirck Architecture • Casas Particulares
Light Atelier
Projeto • By HBAH-HOTI • Apartamentos
GOLAY RESIDENCE
Notícias • Notícia • 9 jun. 2022
Puffing Billy Railway Visitor Centre by Terroir in Emerald Victoria, Australia
Projeto • By Dietrich | Untertrifaller • Casas Particulares
House D in Dornbirn
Projeto • By Dietrich | Untertrifaller • Casas Particulares
Lake House
Projeto • By Dietrich | Untertrifaller • Apartamentos





