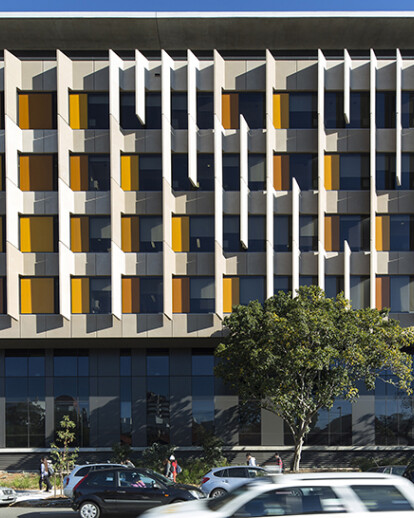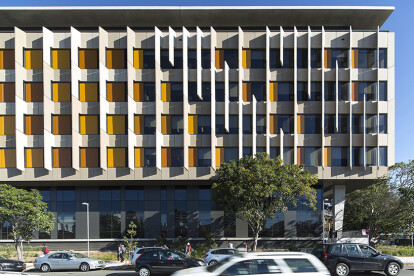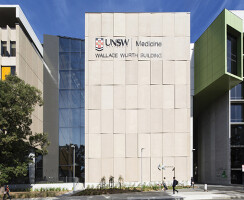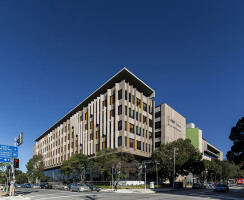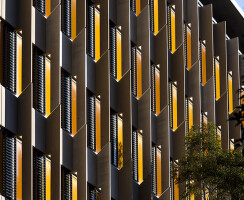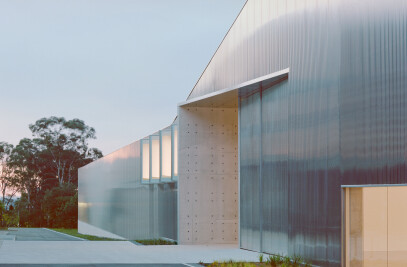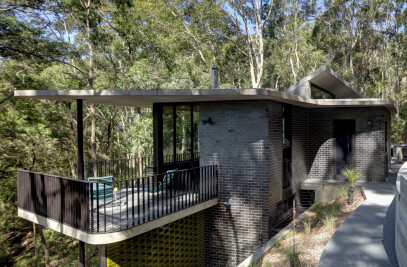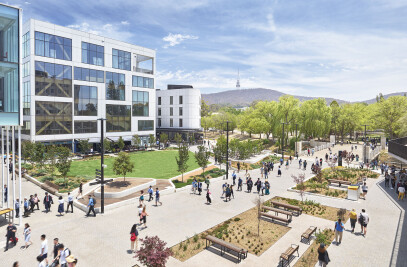lahznimmo architects in association with wilson architects were commissioned by the University of NSW to refurbish and expand the Wallace Wurth Building for UNSW Medicine and the Kirby Institute. The project realises stage two of the University’s Biomedical Research Precinct following the recent completion of the Lowy Cancer Research Centre also by lahznimmo architects and wilson architects. In this second phase of works we have been able to realize the strategy of interconnecting the public areas and core of the two buildings through a collaborative “bridge”, which links Lowy into the Wallace Wurth central atrium space. The result is a flexible research facility with an interconnected floor plate between the two buildings accommodating up 180 researchers per floor.
The Wallace Wurth Building sits on a prominent corner of the campus adjacent the Lowy Cancer Research Centre. A pedestrian gateway into the campus is created between the two buildings as well as a new “cornerstone” building marking the edge of the campus.
A central six storey top-lit atrium runs the full length of the building bounded on one side by the original Wallace Wurth external façade. The ground floor of the atrium is an extension of the external public domain of the Michael Birt Gardens. It acts as a “High Street” for students providing access to teaching spaces in addition to having seating and informal study and meeting areas.
The building contains three distinguishable types of spaces: undergraduate medical teaching spaces, wet research laboratories and dry research office spaces and has a GFA of 23,000 sqm. There are a variety of undergraduate teaching facilities including: active learning spaces for up to 70 people; group scenario rooms; wet and dry teaching labs; computer labs; clinical skills exercise physiology suites; anatomy and breakout informal study areas.
The lower levels of the building contain undergraduate teaching facilities. Levels two to four consist of microbiological research laboratories and associated office write up spaces. The top two floors are occupied by the Kirby Institute and include a PC3 suite, and dry research space.
