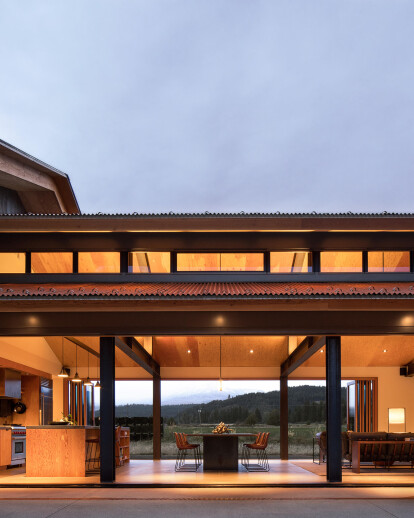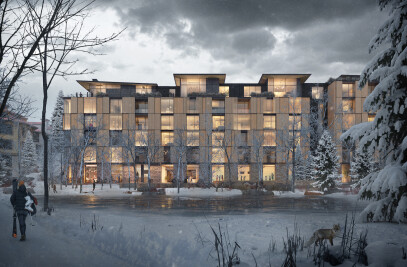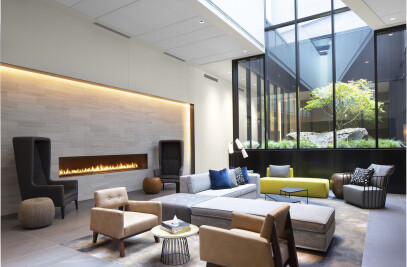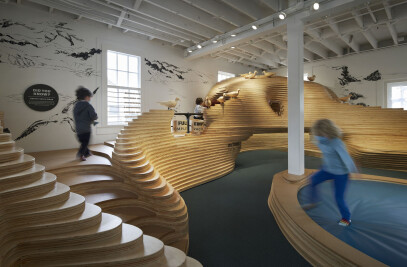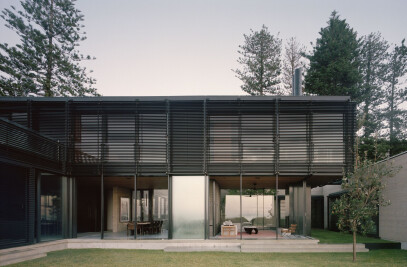“The buildings recall the agricultural forms of the local built environment, but as is our nature in our designs, we sought to take that context and evolve it to a more emphatic modern language. We sought to design something that was exquisitely proportioned in a quiet, agricultural way.” –Tom Kundig, Design Principal
This artist retreat is located on 18 acres of rural agricultural property in Trout Lake, Washington just steps from White Salmon River. Both owners are artists who incorporate the natural landscape into their work – he is a painter and photographer, and she is a textile artist and designer. A key directive in the design of their new home was that it connect them to the surrounding landscape and maximize opportunities for indoor/outdoor living. It was also important for them to have studio space that was separate from the house, but related in form and materiality. All four buildings recall the forms of vernacular agricultural structures, and incorporate tough and low-maintenance building materials with minimal finishes such as concrete, plywood and steel. Wood siding on the main house was milled locally and weathered by the owners themselves. Corrugated metal roofing was also rusted by the owners.
The retreat contains four distinct buildings arranged in two groupings. The first grouping contains the main house, a woodworking shop, and a carport all contained under a single roof in a T-shape. A covered courtyard connects the three spaces in the middle of the “T”. A separate, free-standing artist studio is located just northeast of the main house, with a covered patio that connects to a guest room. Here, the owners work on their own projects, and occasionally host retreats and community-based arts workshops. In all four buildings, large bi-folding doors and sliding barn doors open up the spaces completely to the outdoors, allowing for the movement of large artworks and equipment, as well as an intimate connection with the environment.
The main house is minimal in form, consisting of a single double height volume with an open plan living, dining and kitchen area separated from a library by a double-sided fireplace. A set of hidden steel stairs nestled into the concrete fireplace lead to a loft above the library. The home’s single bedroom is located above the bathroom and mudroom and is accessed via a set of open stairs in the entry foyer. Two sets of 30-foot-long bi-fold doors in the main living space allow the home to open completely on both sides, maximizing the home’s sweeping views of the nearby river and Mount Adams.
Project Team: Tom Kundig, FAIA, RIBA, Design Principal; Dawn McConaghy, AIA, LEED® AP BD+C, Project Manager; Ellen Cecil and Nahoko Ueda, Project Staff.
Contractor: Jepson West Design & Construction, Inc.
Photographer: Jeremy Bitterman
