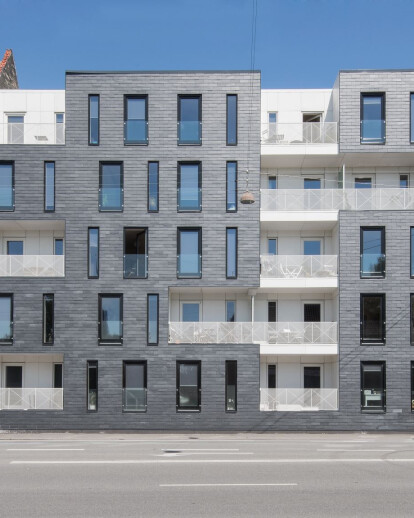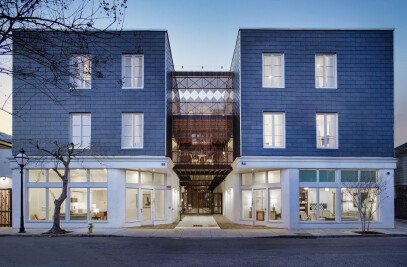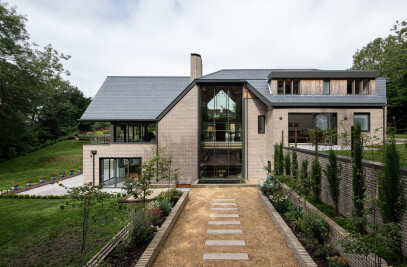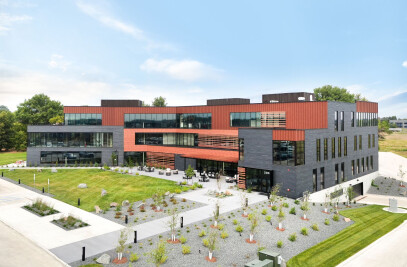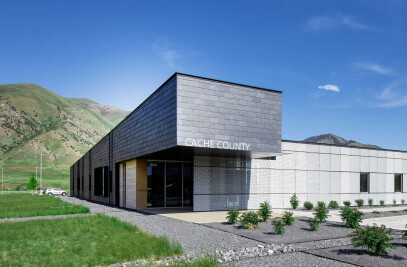KANT Arkitekter selected CUPACLAD® for his project Tandrupkollegiet, a modern youth housing partly founded by the Ministry of Welfare, and carried out between 2009 and 2012. Sustainability was especially important for the Danish architects. “We wanted to create a compact building using materials with a good life-cycle assessment”, they explain. In fact, the architects selected very specific materials such as white expanded metal as railing, concrete balconies, and CUPA PIZARRAS natural slate, following their decision to take a contemporary design. “We chose CUPA PIZARRAS natural slate because it looks great!”, says Anders Bay Holm and Uffe Bay-Smidt, co-directors of Kant Arkitekter. The key concepts of the project design were based on “natural slate blocks with white balconies cut into the slate”. The project focuses on the needs of young people, and the objective was to maximize the residential square meters of every apartment. It offers 28 bright two bedroom apartments with private kitchen and bathroom. Three of the homes have been specially adapted for the disabled. Some of the apartments have a white balcony facing Jyllingevej Street, creating an interesting contrast with the natural slates. Behind the property there is a quiet and sunny courtyard with a grass area, lunch benches and a bicycle parking. The building is located just 3 km from the CBS (Copenhagen Business School) and within cycling distance from the city
Products used in this project
More Projects by Cupa Pizarras
| Element | Brand | Product name |
|---|---|---|
| natural stone slate cladding | Cupa Pizarras | |
| Manufacturers | Rationel | |
| Manufacturers | Swisspearl Group |
Products Behind Projects
Product Spotlight
News

Mole Architects and Invisible Studio complete sustainable, utilitarian building for Forest School Camps
Mole Architects and Invisible Studio have completed “The Big Roof”, a new low-carbon and... More

Key projects by NOA
NOA is a collective of architects and interior designers founded in 2011 by Stefan Rier and Lukas Ru... More

Introducing the Archello Podcast: the most visual architecture podcast in the world
Archello is thrilled to announce the launch of the Archello Podcast, a series of conversations featu... More

Taktik Design revamps sunken garden oasis in Montreal college
At the heart of Montreal’s Collège de Maisonneuve, Montreal-based Taktik Design has com... More

Carr’s “Coastal Compound” combines family beach house with the luxury of a boutique hotel
Melbourne-based architecture and interior design studio Carr has completed a coastal residence embed... More

Barrisol Light brings the outdoors inside at Mr Green’s Office
French ceiling manufacturer Barrisol - Normalu SAS was included in Archello’s list of 25 best... More

Peter Pichler, Rosalba Rojas Chávez, Lourenço Gimenes and Raissa Furlan join Archello Awards 2024 jury
Peter Pichler, Rosalba Rojas Chávez, Lourenço Gimenes and Raissa Furlan have been anno... More

25 best decorative glass manufacturers
By incorporating decorative glass in projects, such as stained or textured glass windows, frosted gl... More
