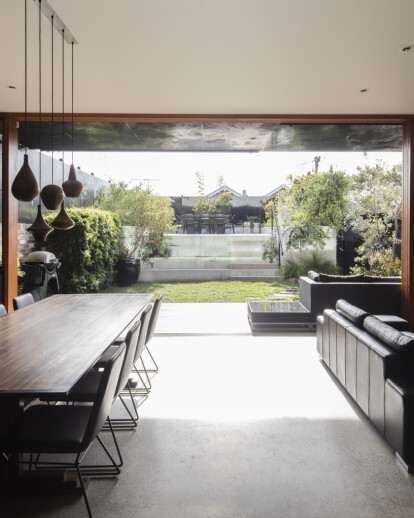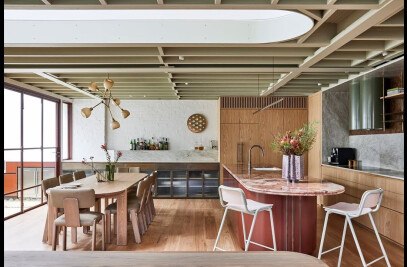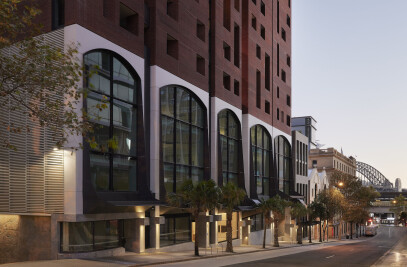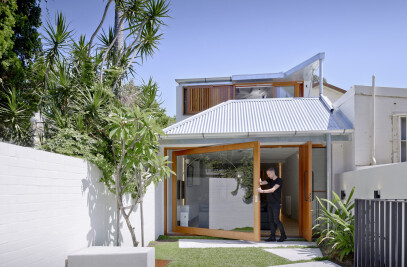Screen House derives its name from the use of bespoke black metal screens perforated with a manipulated image originating from the clients photograph. It’s an exploration on its capability amongst other building materials not only as a form of privacy, but exploring different ways to attenuate light.
Our clients wanted to transform a single storey cottage into a two storey home built with materials of honesty and integrity. The existing house was burdened by a lack of light and constant change in levels causing a disconnect across the house. Consolidating the living plane to a levelled garden was key to the functioning of the home. Along with large full height sliding glass doors to mediate the threshold between garden and house, the living space is generously extended and opened to receive the outdoors. More light was brought into the ground floor by means of a light well and light scoop to the first floor.
An important part of the client’s brief was for a sense of privacy and security. Without compromising need for light, the perforated screen was employed as a means of achieving both factors. By perforation there is a level of transparency, and the different sized holes create a texture on an otherwise flat plane. The native vegetated terrace above the garage and perforated screens along the boundary shield the house and allow any sense of neighbours to dissolve, meanwhile simultaneously not appearing austere from the back lane through its subtle transparency and textural qualities.
The repositioned stairs allows the family to seamlessly transition between spaces they use the most. The living spaces incorporate large windows and floor to ceiling sliding doors that open generously to embrace the greenery so that equal amenity of light, access and views to the garden and courtyard is achieved.
The garden beyond the deck continues as a plateau above the lane accessed garage, sweeping amphitheater-like steps serve as a connection between house and terrace.
Like it’s cottage neighbor, the house had undergone several changes by the time our clients contacted Carter Williamson, including closing off its relationship to the street. By reinstating the verandah and timber fence, keeping in tune with corrugated roof sheeting and weatherboard material palette, Screen House connects with heritage origins of the area. Beyond the facade of Screen House, the taller, newer volume rises up to comfortably mediate the height of surrounding developments, melding in with the old front facade in the same colour tones.

































