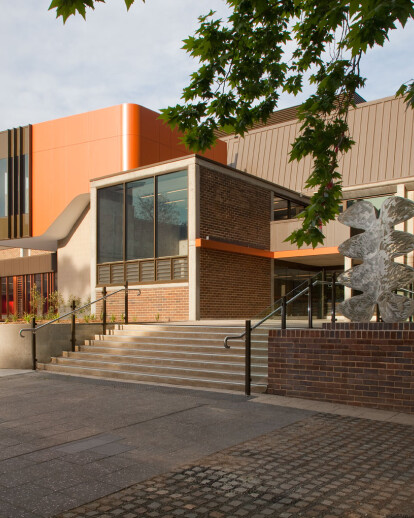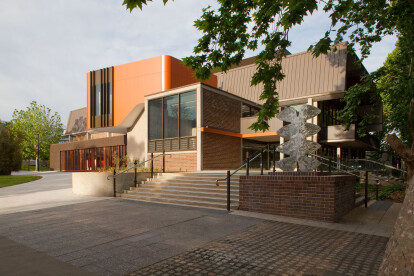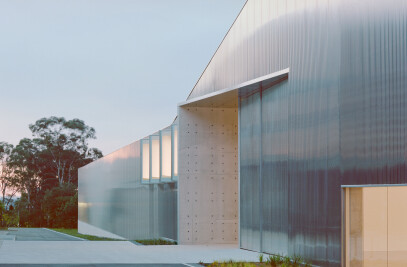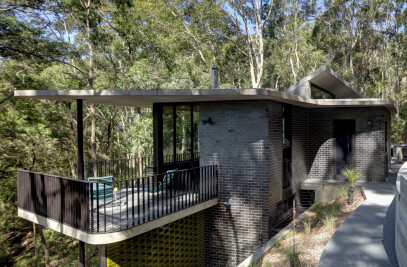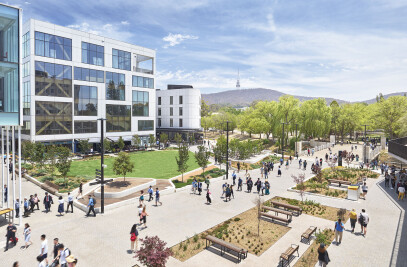Why did the lecture theatres need refurbishing? The University of Macquarie Theatre Refurbishment involved the complete refurbishment of a 500 seat, 1970’s lecture theatre into a modern, technologically-rich learning environment. The W5B Lecture Theatreis the premier lecture theatre on campus. It needed to be updated in line with current active and social teaching methods, which included a new 60 student, collaborative learning space.
What works did the refurbishment include? Works included: new seating, new lighting, multiple projection screens and projectors, audio and video recording technologies, new control box, language translation booths, new acoustic treatment, new wall and floor finishes. Aging and inefficient mechanical and electrical services have been totally replaced and a new lift installed to provide equitable access to all parts of the building for the first time.
How did the architects answer the challenge of making the theatre flexible enough to adapt to different teaching and learning modes?
• One of the major challenges of the refurbishment was to make the Theatre operate in a number of different teaching and performance modes. This was achieved by installing a large internal acoustically treated ‘ring’ within the space. This device reduced the perceived width and depth of the space, creating a much more intimate environment. Drop down screens at the stage end of the ring allow the space to still be used for performances, while also allowing lectures to be conducted on a much smaller stage area, bringing the lecturer in closer contact with students. Detailed acoustic modelling was carried out on the spatial arrangement, insulation and finishes to determine the most appropriate system for different teaching and performance modes.
• On the mezzanine level, a 60 seat active learning space has been created to cater for all modes of learning, with a particular emphasis on Collaborative and Discursive learning. This technology-rich space contains 10 tables of six students each with tethered laptops, large format screens and a continuous ribbon of white boards linking each of the screens. The lecturer has the ability to switch between each mode of learning from the lectern and control what is displayed on each of the screens and laptops.
• The generous foyer spaces have been transformed into learning lounges that suit active and reflective learning modalities. A combination of loose and fixed furniture incorporates open access charging points, along with the flexibility to clear away the space for larger events.
The design also includes the new East Foyer entrance why was this needed?
Within the Campus the existing Macquarie Theatre lacked a clear legibility and had a poor interface with the surrounding precinct. The new East Foyer provides the natural address and main entry for the Theatre, activating the existing landscape plaza and campus walk.
What sustainability initiatives does the project use?
The decision that had the most environmental impact was the decision to refurbish, rather than demolish and re-build the existing Theatre. Although this decision had some inherent constraints, it allowed the team to make use of the existing sound building fabric. This was not only a sustainable decision; it also suited the tight program and budget.
The interior fabric was completely demolished, removing redundant equipment and furnishings past their use-by date, as well as the careful removal of asbestos used for fire rating. The new Eastern foyer was the primary new built element, allowing for equitable access to all levels of the Theatre via a new lift, and a generous new foyer and spill out space addressing Wally’s Walk and the Eastern lawn forecourt.
New building services were incorporated that conformed to best practice in Management Energy, Water, Materials, Indoor Environmental Quality and Emissions. For example:
• The air conditioning system has an economy cycle that allows for 100% outside air when conditions are favourable. • Air-conditioning was limited to the two teaching spaces, with the foyer and breakout spaces naturally ventilated. • Lighting and power initiatives such as the reduction of the existing lighting power density, sub metering, occupancy and zoning switching, and high frequency ballasts were employed. • Double plumbing was installed to allow for future Campus wide use of recycled water.
