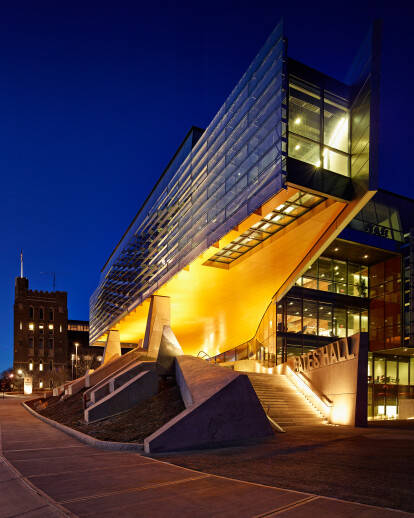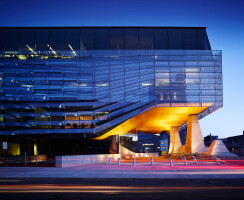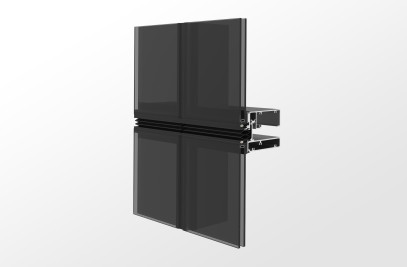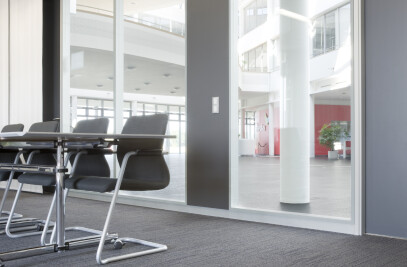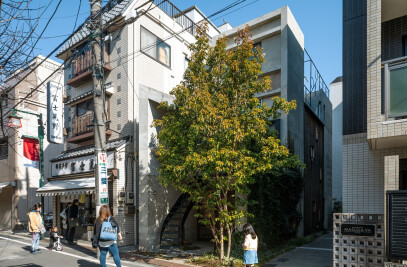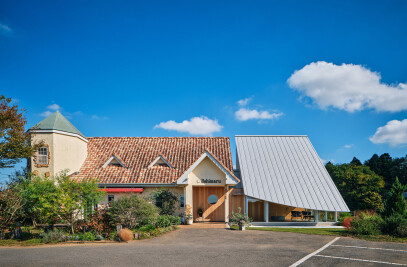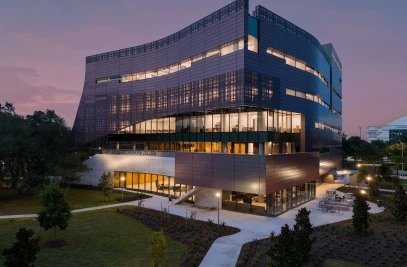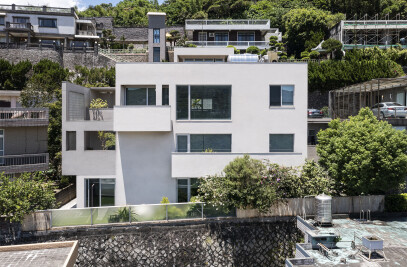Ithaca New York’s Cornell University Computing and Information Sciences (CIS) program was in desperate need of a space that facilitated collaboration between its faculty and students. To create just the space, Cornell University hired Morphosis architectural firm to design an exclusive CIS program building named, the Bill and Melinda Gates Hall.
To meet the needs of the students and faculty, it was vital for the building to feature copious amounts of natural light and open spaces. The building was designed to incorporate 35,000 square feet of YKK AP’s YUW 750 XT Unitized enerGfacade curtain wall, offering sprawling views of the picturesque campus. However, from a sustainability perspective, the design team was concerned about mitigating heat gain and glare. To accomplish that task, the Gates Hall was designed with a perforated stainless steel panel system that would shelter the glazing. The stainless steel screen system was supported on outrigger fins that attached to the exterior of the curtain wall on floors two through four. To maintain the clear views, the architectural team twisted the screen system in certain places, bending the panels from vertical to horizontal and back.
The building owners also desired a sustainable structure. The building was designed to be as green as possible. From daylight and energy efficient fixtures and controls to reduce water usage to native landscaping to reduce the need for site irrigation, the building design was specific to achieve the desired Gold LEED certification.
The open spaces and visibility to the exterior created an inspiring, innovative space for the students and faculty. The new residents are thrilled with the final design, finding that it offered everything they were looking for to continue their educational pursuits. From communal and collaborative spaces to a visually stimulating design that stirred the students and facultys’ creativity, the Bill and Melinda Gates Hall finally offered the CIS program a home it had long desired.
