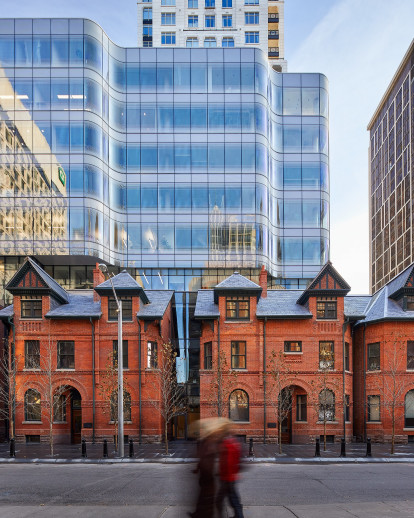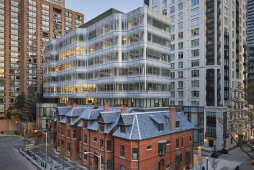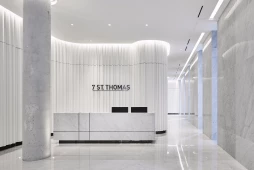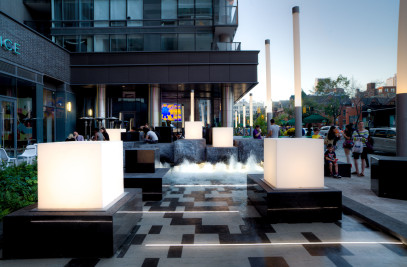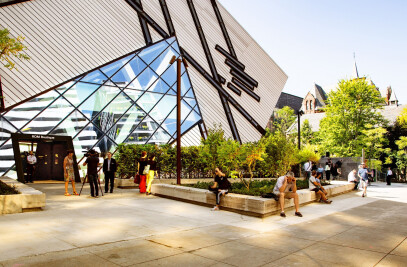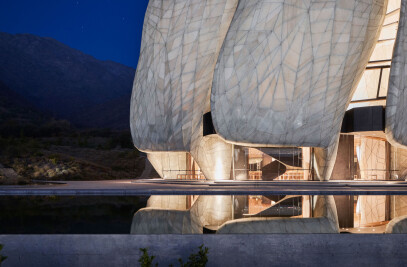Hariri Pontarini Architects worked in close collaboration with St. Thomas Commercial Developments Inc. to design 7 St. Thomas, a building that harmonizes retail and commercial design through an inventive interplay of form and light, blending Victorian and contemporary materials to create a unified work. Six heritage townhouses are integrated into a three-storey podium, with a sinuous six-storey tower above. The development houses retail at ground level and condominium office spaces throughout, blending high design, ecological responsibility, and civic enhancement.
More from the Architect:
“We see this project as representative of the quality we see globally, in cities such as London and New York, but built locally”, stated David Pontarini, Founding Partner of Hariri Pontarini Architects. “It is a testament to the willingness of Patrick Quigley, President of St. Thomas Commercial Developments, to push the City and the boundaries of design in Toronto.”
Located around the corner from the busy Bay/Bloor intersection at the corner of Sultan and St. Thomas Streets, the design was born from a desire to seamlessly integrate into the existing fabric of the neighbourhood and to contribute to the urban environment.
“It’s such a difficult process with the city,” Quigley explains. “But you end up with a much better project when you take contextual issues into consideration.”
The building peels back from neighbouring context to preserve the light and views of existing residential buildings. A piazza-like square at the corner of St. Thomas and along Sultan Streets form a public amenity in the densely built area.
The podium wraps around and incorporates the heritage buildings, elegantly balancing the proportions and using glass and stone to contrast and enhance the existing façades. The tower is wrapped in an undulating fritted glass veil. Stepping back from the Victorian base, the tower appears to float above.
The heritage façades of the six row houses built in 1880 were meticulously restored by ERA Architects, returning the original charm to the masonry, windows, trim, dormers and sloped roofs. The entrances of the street oriented retail spaces were modified for inclusive accessibility while preserving the heritage character of the buildings. Inside the reconstructed town homes have been maintained as individual office suites, in order to preserve the quality of space within old homes and break-up the lower levels into smaller multi-level commercial suites creating a fine-grained street-level experience.
7 St. Thomas is amongst the first of its kind in Toronto, offering exclusive commercial ownership. Common shared elements are refined and sophisticated. A marble-clad lobby, designed by Studio Munge, with a stark white pallet and graphic black chrome accents expresses the horizontal fluidity of the architecture through vertical lacquered panels, unifying in their wave-like motion and modernity. A board room with state of the art presentation technology and washrooms on each floor are common areas for the suite owners to share. The design allows for size adaptable suites to accommodate a wide array of businesses.
The building contributes to the urban environment through various features including high performance curtain wall with a ceramic frit that reduces thermal transmission, large capacity rain cisterns which feed back into the building’s grey-water system, and water-efficient green-roof terraces on the third and ninth floors. Capitalizing on its position in the midst of a growing residential neighbourhood, the close proximity to multiple transit lines and high acceptance of walking and cycling make 7 St. Thomas a functionally integrated development and model for urban sustainability.
