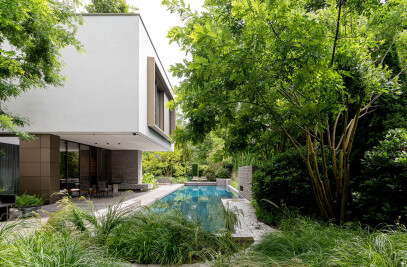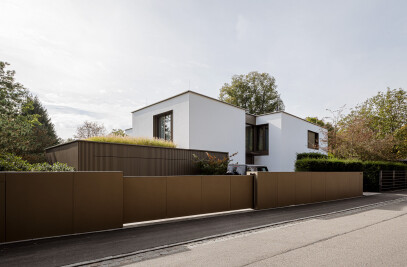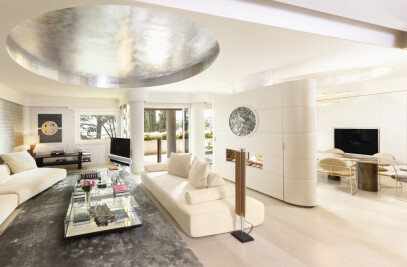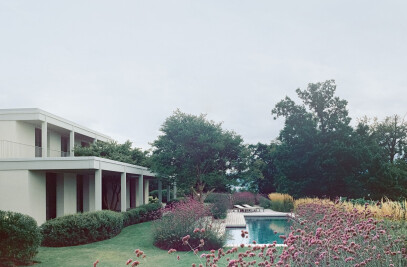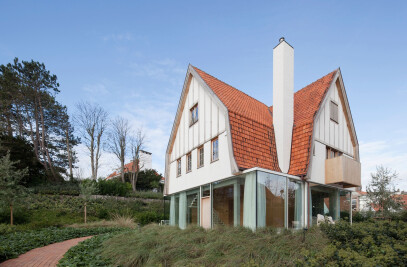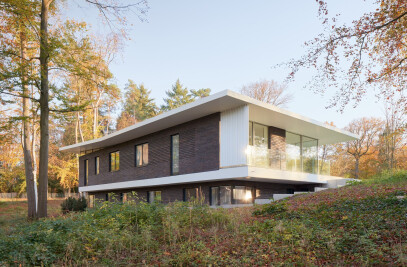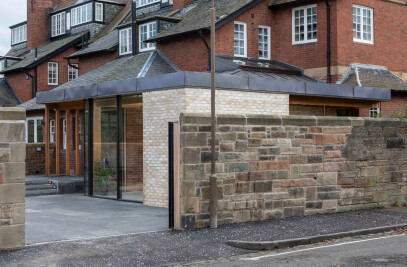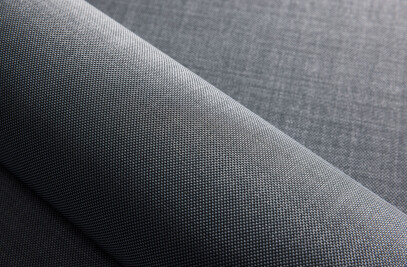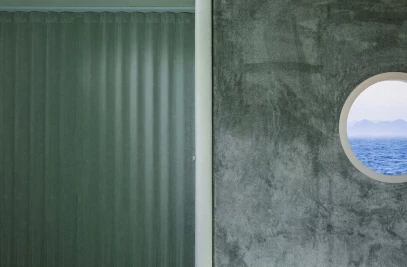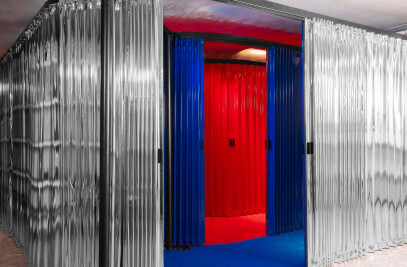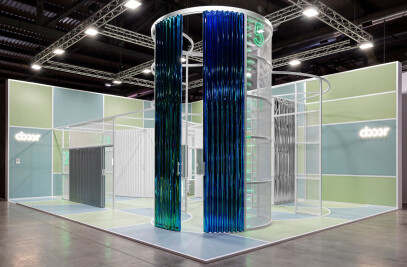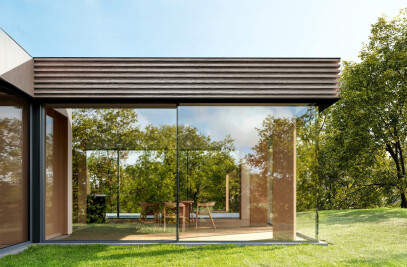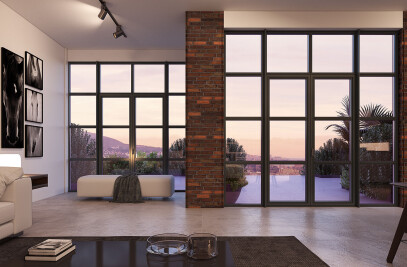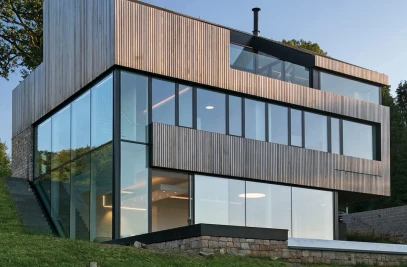The "Classic" by Sky-Frame embodies timeless elegance and historical significance as the inaugural Sky-Frame system. Its rectilinear design, marrying Swiss precision with subtle aesthetics, pays homage to modernist pioneers like Mies van der Rohe and Richard Neutra. This iconic window system champions openness and spatial expansion, seamlessly integrating into any architectural vision while adding a touch of modernist flair.
A simple aluminum frame
Crafted with an aluminum frame, the Classic boasts balanced proportions and a pure appearance, offering both form and function. Its sliding units, mounted flush with the floor and ceiling, ensure minimal rolling resistance for effortless operation. Drainage is intelligently managed through recessed channels or beneath outdoor flooring, maintaining a sleek and unobtrusive appearance.
Versatility
The Classic's versatility extends beyond its design, accommodating various opening styles and serving diverse user needs. Whether sideways, centralized, or with corner openings, the system offers frictionless usability, making it an ideal choice for modern architectural projects.
Features
-FLY: When not in use, the frameless, pleated Fly insect screen fully retracts out of sight into the frame. Tear-resistant tension cords made from Vectran fibre and the integral system section guarantee maximum stability and weather resistance. Fly can cover openings up to 1 m wide.
-DRIVE: Sky-Frame Drive’s electric drive facilitates simple and virtually noiseless operation of up to 6 (3+3) sliding panels at the press of a button. The drive is concealed in the ceiling section and allows the window panels to move automatically. The new Sky-Frame Touch control button is a convenient way to open and close sliding windows using the SI-1000 electric drive. Entire systems can be elegantly opened, closed or stopped at any point right at the window by applying gentle pressure on the rocker switch, which is unobtrusively integrated into the locking handle.
GUARD: Sky-Frame Guard offers outstanding burglar resistance thanks to an adhesive bond between the insulating glass assembly and the GRP sections, as well as a multi-point locking system. Various additional components are available to meet further security requirements.
POCKET: With the Pocket solution from Sky-Frame, rooms can be completely opened up without any visible glass leaves. The sliding elements are recessed and hidden away from sight. Additional features such as Sky-Frame Drive (electrically driven opening and closing) are also available.
INLINE: The Sky-Frame system is supplemented by the filigree post, which has a minimal visible width of just 30 mm. Frameless fixed glass panels can therefore be combined with exterior sliding doors over large areas, forming a flush, continuous glass membrane.
GUN: With special insulated security glass (2-IV with bulletproof glass), reinforced frames and vertical profiles and defined building joints, Sky-Frame 3 Gun ensures optimal protection from gunfire. The Swiss Federal Office for Defence Procurement armasuisse has rated Sky-Frame 3 Gun as FB4, NS (.44 Magnum, no spall).
SUN: The venetian blind system "Sun" with its flat, 80 mm wide aluminium slats offers the perfect solar shading solution for the filigree Sky-Frame sliding windows. Plastic-sheathed guide cords carry slats up to 3 m long to a maximum height of 4 m. The Sun-Box recessed into the floor and the winding mechanism in the blind box facilitate swift dismantling of the guide cords to create an unobstructed opening and their subsequent re-installation.
COLOR: Create your own Sky-Frame sliding windows: choose the profile colour and we will bring your vision to life. The sliding-window system you choose will be assembled by highly experienced glaziers, metalworkers and coating specialists who work with real diligence and have a passion for what they do.
HURRICANE: Sky-Frame Hurricane sliding doors have exceeded the most stringent hurricane impact tests, and are compliant with the High Velocity Hurricane Zone (HVHZ) criteria as defined by the Florida Building Code – considered to be the gold standard in the industry. Fulfilling the requirements of Miami- Dade County, Sky-Frame’s 2.3 m × 3.5 m panels are one of the largest hurricanerated frameless sliding doors on the world market. The values of 1,200 Pa (25 psf) reached during the driving-rain tests are among the world’s highest, and greatly contribute to the water-resistance of the windows. The sliding doors can be motorized or manually operated with a wide range of opening options and a slim 29 mm sight line offers an unbounded spatial experience for exceptional architecture. Multi-tracks allow an unlimited number of sliding doors to be installed next to each other.
Swiss precision and craftsmanship
Sky-Frame’s position as a leading sliding window system was achieved through single-minded commitment coupled with profound technical, architectural and spatial design expertise with the location of development and production operations in Switzerland. Sky-Frame products now feature in several thousand properties across all continents. Sky-Frame regularly scoops prestigious design and business awards for its frameless sliding windows.
With a focus on Swiss precision and craftsmanship, Sky-Frame has become synonymous with modernity and elegance in the construction industry. Over the years, the company has continuously evolved, introducing groundbreaking technologies and pioneering new approaches to window design.
Reference projects
Casa G, set in the serene landscapes of northern Italy, epitomizes uncluttered minimalism, offering a tranquil retreat envisioned by architect Alfredo Vanotti. Inspired by the desire to fuse indoor living with the natural beauty outdoors, Vanotti crafted what he calls an "inhabited terrace." Situated amidst vineyards in a historic town on the Rhaetian side of the Alps, Casa G seamlessly integrates with its surroundings. Vanotti's design, drawing from modernist principles and the panoramic vistas of the Bergamasque Alps, centers on expansive glass openings and strategic placement within the elongated plot.
Utilizing sophisticated Sky-Frame window systems, the house captures sunlight year-round, blurring the boundaries between inside and out. A 35m-long infinity pool, mirroring the landscape, parallels the clean lines of the structure, further enhancing its ethereal beauty. By harmonizing concrete and glass, Vanotti achieves a near-invisible abode that melds seamlessly with its environment, offering a sanctuary where one can bask in the tranquility of nature.
In the historic Knokke-Heist villa district, "Rag Doll" embodies fusion amidst diversity. Amidst cottages and modern homes, clients sought a synthesis of tradition and innovation. A structural reimagining, driven by a desire for a spacious basement, split the house, creating a captivating contrast: a classic cottage above and a transparent, modern ground floor below. Expansive sliding windows flood the interior with sunlight, seamlessly connecting it to the sun-drenched dune garden, curated with indigenous flora.
In high class residential area, a large volume residence had to be constructed on a relatively small site. Next to a giant outdoor pool there was almost no space for a garden. So, the idea was to put the garden onto the roof and work close to the concept of a zero-seal house which means the sealed areas are given back to nature on the rooftop. On ground level an open floor plan flows freely from east to west along the pool. Floor to ceiling sliding windows allowing inside outside living all year.




