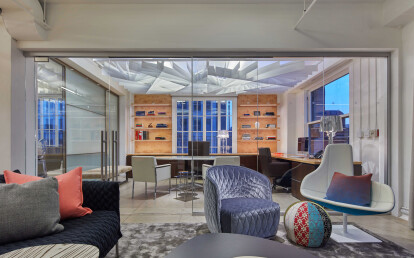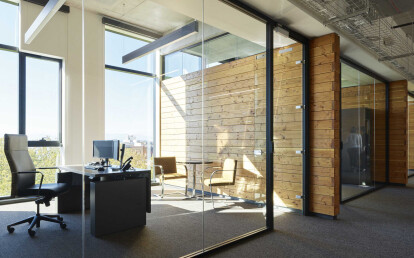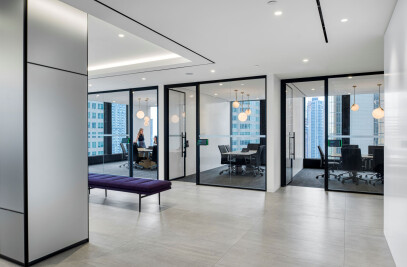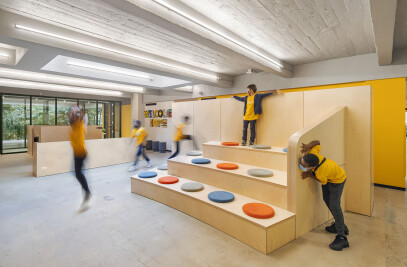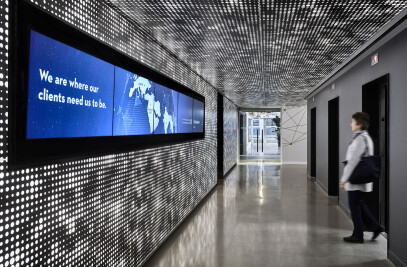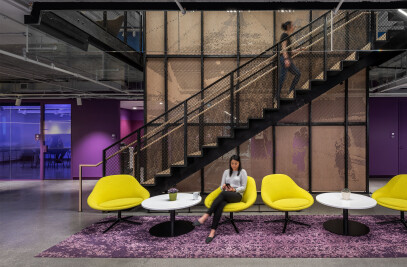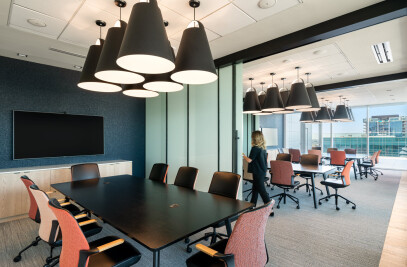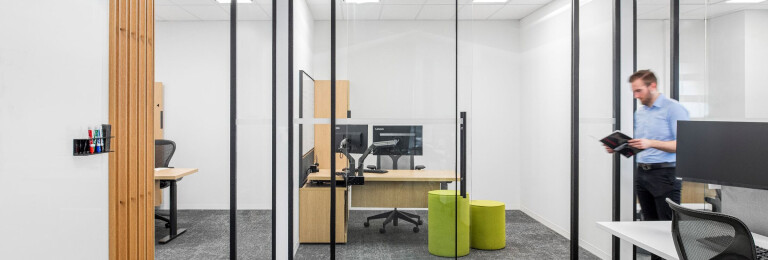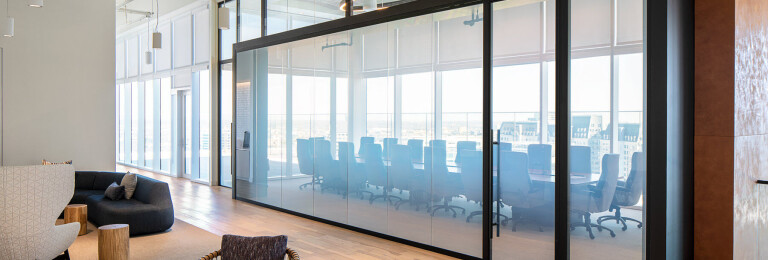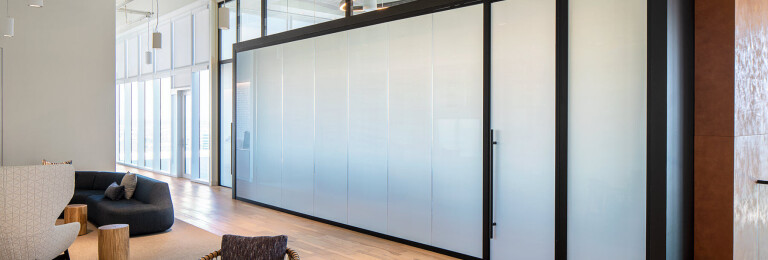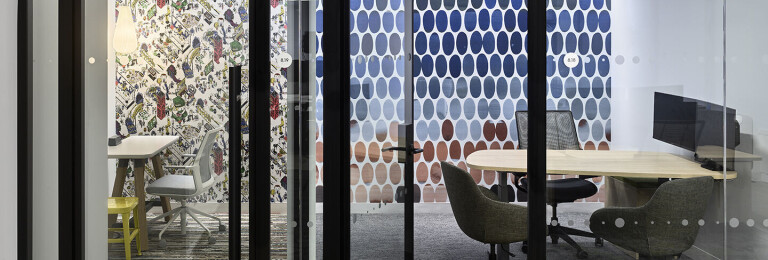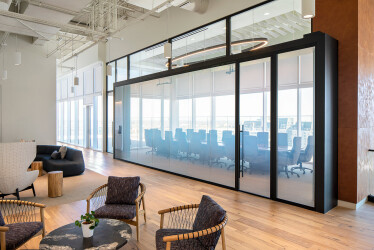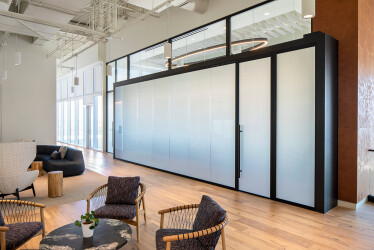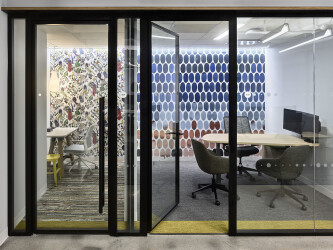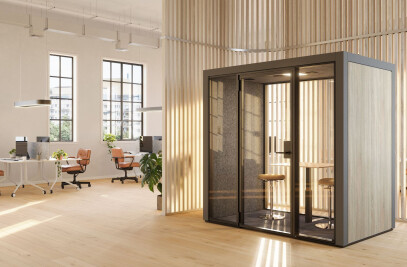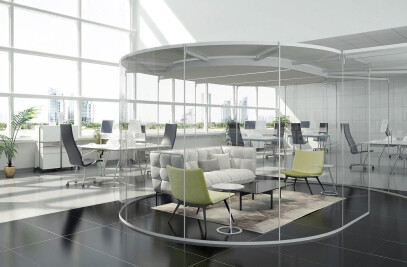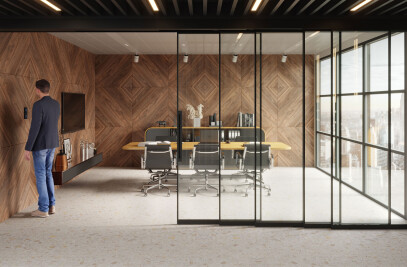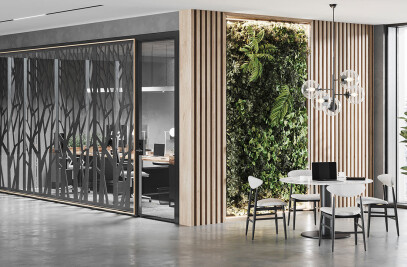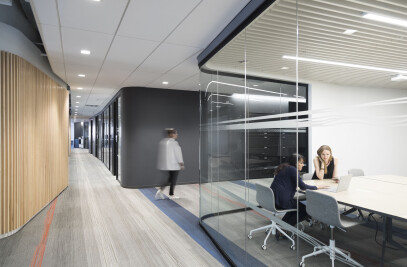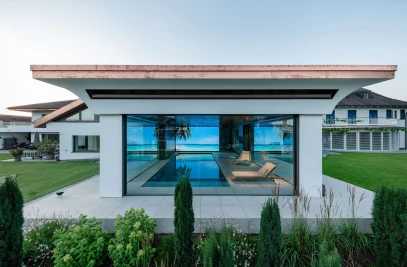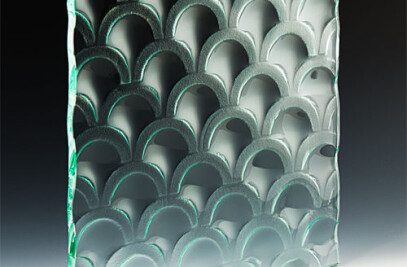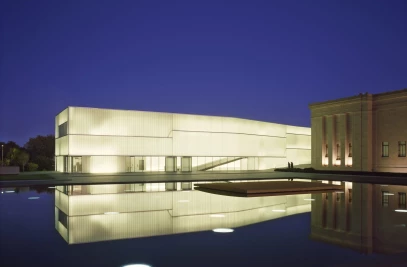MIMO minimal and modern demountable glass partition system
Let in more light. Show off architectural elements. Change floor plans at will. MIMO from Muraflex is not only among the most slender and sophisticated demountable wall solutions, but also the most versatile, flexible, and convenient. MIMO™ is a true demountable wall. Installed on the finished floor, MIMO™ can easily be moved and reconfigured. This line satisfies all types of walls, glass or solid panels, and doors: sliding; hinged; with pivots; glass or wood. MIMO™ walls can also accommodate electrical wiring or plumbing. Apart from being stylish and sophisticated, this line is functional, fully customizable, and perfectly hygienic.
Made from fully recyclable aluminum, frames are available in 17 colors and finishes and can accept an endless variety of wall materials.
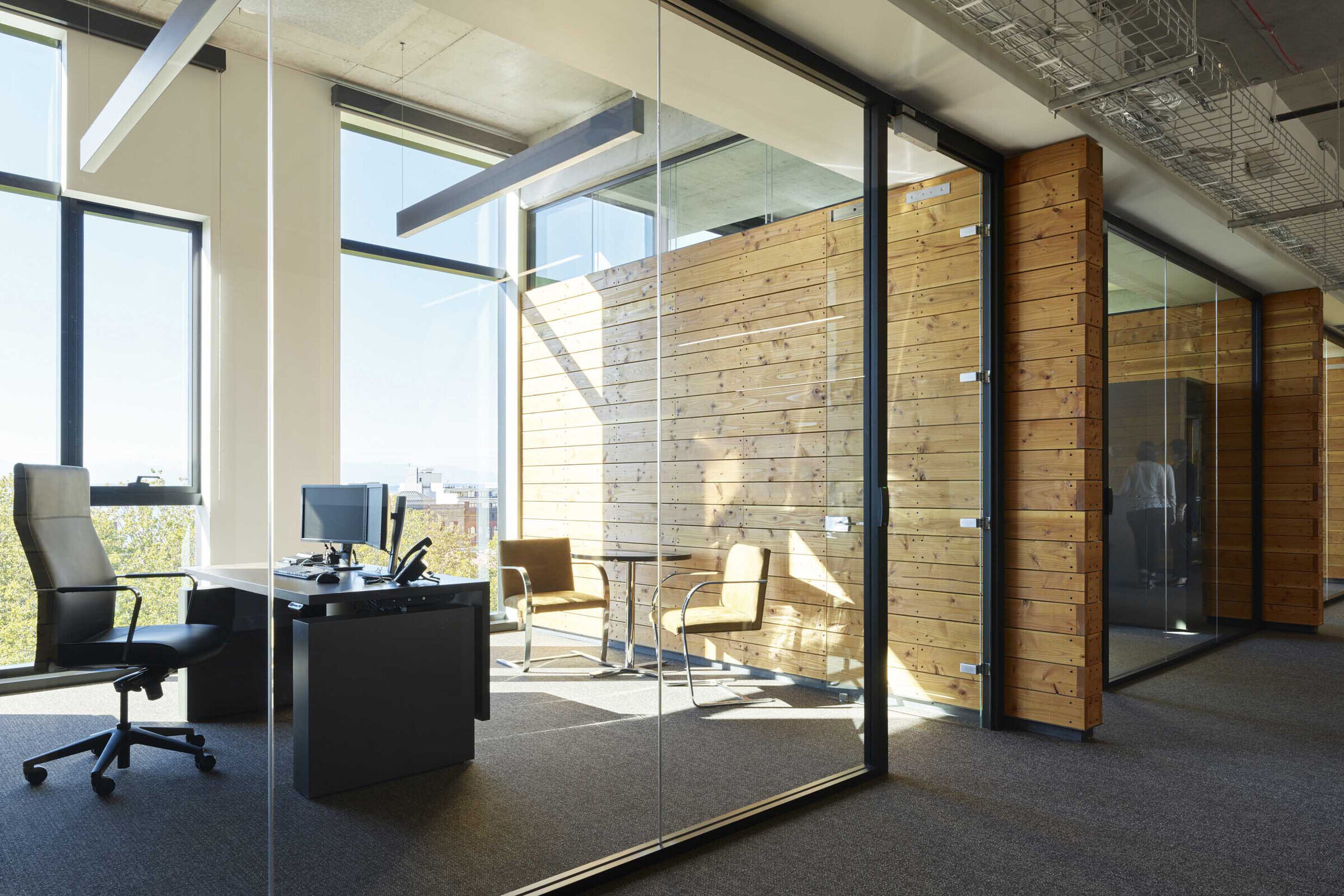
A unique solution
MIMO™ is a perfect option for all commercial designs, such as offices, public spaces, or sanitary needs such as hospitals or laboratories. Made from fully recyclable aluminum, the extrusions are available in countless colors and finishes and can accept a variety of glass and wall panels. The MIMO™ range has all the required and necessary conformities, compliances, tests, certifications and contributes to the LEED and WELL codes.
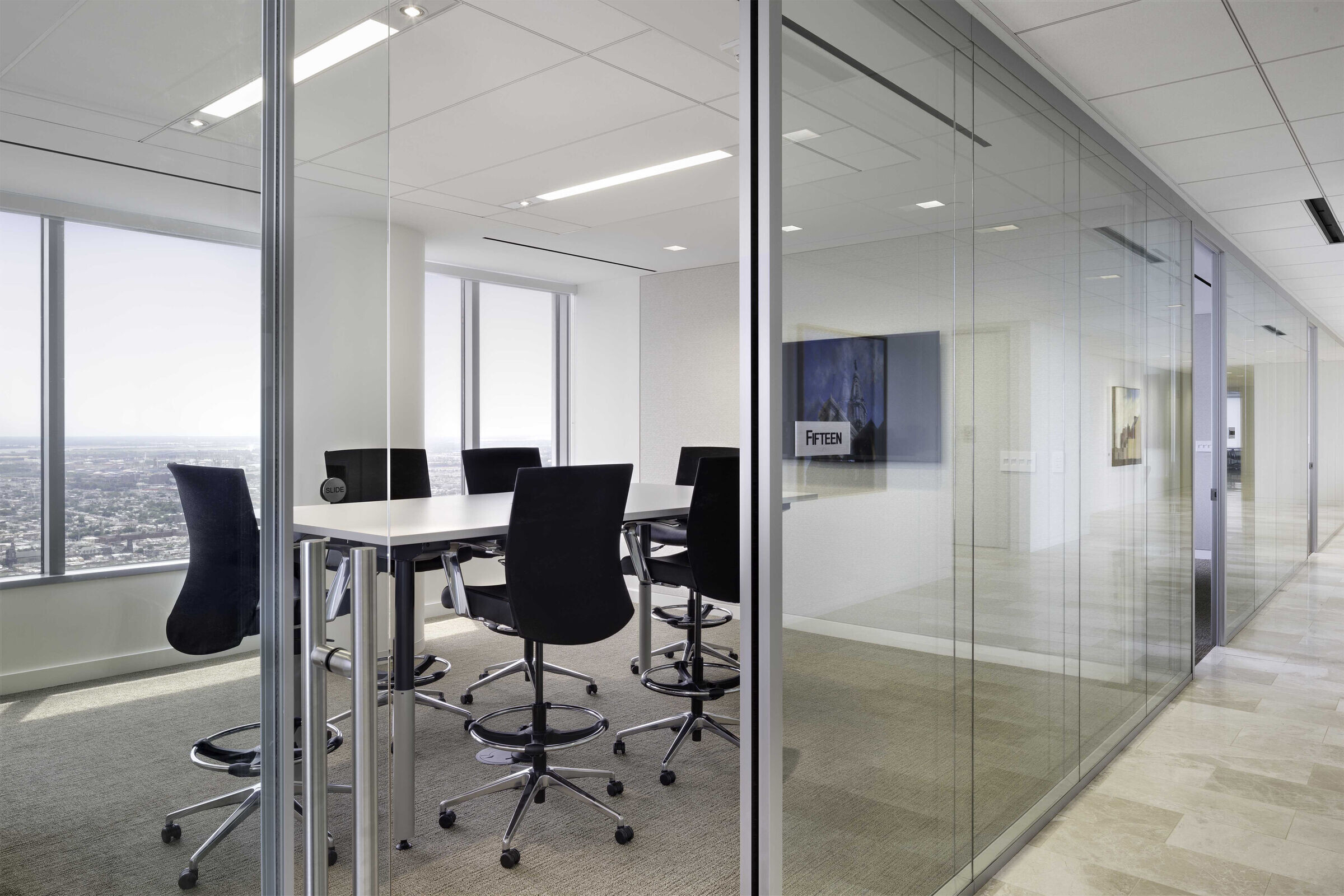
Structural components
At the core of the MIMO system is a robust and durable aluminum framework. The structural components are engineered with precision to provide stability and support, ensuring the integrity of the partition walls in any environment. The aluminum framework is available in various profiles and finishes to complement different design aesthetics and architectural styles.
Glass panels
The MIMO system features glass panels that serve as the primary partitioning material, providing transparency, lightness, and visual appeal. The glass panels are available in a variety of thicknesses, ranging from 8 to 12 millimeters, to meet specific design and performance requirements. Clients have the option to choose from clear, frosted, or tinted glass, allowing for customization to match any design scheme or aesthetic preference.
Solid panels
In addition to glass panels, the MIMO system offers solid panels as an alternative partitioning material. The solid panels are constructed from high-quality materials such as wood, laminate, or metal, providing privacy, soundproofing, and thermal insulation. Clients can select from a range of finishes and colors to achieve the desired look and feel for their space.
Door modules
The MIMO system includes door modules that seamlessly integrate with the partition walls, providing access and functionality while maintaining the system's aesthetic continuity. The door modules feature aluminum frames and can be equipped with various types of doors, including swing doors, sliding doors, and pivot doors. Clients have the flexibility to customize the door modules with different finishes, hardware, and accessories to suit their specific needs and preferences.
Modular design
One of the key features of the MIMO system is its modular design, which allows for easy installation, reconfiguration, and customization. The system is composed of interchangeable components that can be assembled and disassembled quickly and efficiently, making it ideal for projects with evolving spatial requirements. Whether creating private offices, conference rooms, or collaborative workspaces, the MIMO system offers unparalleled flexibility to adapt to changing needs and preferences.
Acoustic performance
The MIMO system is engineered to provide superior acoustic performance, minimizing sound transmission and ensuring privacy in busy environments. The combination of glass and solid panels, along with specialized acoustic insulation materials, effectively absorbs and dampens sound, creating quiet and comfortable spaces for work, collaboration, or relaxation. Acoustic seals and gaskets further enhance the system's performance, preventing sound leakage and ensuring maximum acoustic integrity.
Integration with technology
To meet the demands of modern workplaces, the MIMO system offers seamless integration with technology and communication systems. Clients have the option to incorporate features such as integrated LED lighting, electrical outlets, data ports, and AV connectivity directly into the partition walls and door modules. This integration enhances productivity, convenience, and connectivity in the workplace, allowing for seamless collaboration and communication among team members.
Environmental sustainability
At Muraflex, environmental sustainability is a core value that guides product development and manufacturing processes. The MIMO Partition Wall System is designed with eco-friendly materials and production methods, minimizing environmental impact and promoting sustainability. Recyclable materials are used whenever possible, and energy-efficient manufacturing processes are employed to reduce waste and conserve resources. As a result, the MIMO system not only enhances interior spaces but also contributes to a healthier and more sustainable built environment.
A reputation for precision
Muraflex, headquartered in Quebec, has established itself as a leading provider of innovative interior architectural solutions since its inception. Muraflex seeks to revolutionize interior spaces with its flexible and customizable products. From its beginnings in Quebec, the company has expanded its reach to serve clients globally, earning a reputation for excellence and innovation along the way.
Over the years, Muraflex has remained committed to pushing the boundaries of design and functionality. The company's product portfolio encompasses a wide range of interior architectural solutions, including demountable glass partitions, movable walls, and acoustic solutions. Each product is meticulously engineered with precision and attention to detail, reflecting Muraflex's dedication to quality craftsmanship.
Muraflex's success is rooted in its ability to anticipate the evolving needs of its clients and the architectural industry as a whole. By staying ahead of trends and embracing new technologies, Muraflex has earned the trust of architects, designers, and builders worldwide, becoming a preferred choice for interior architectural solutions.
Reference projects
Accounting and Tax Consulting Firm
This accounting and tax consulting firm used the MIMO system for meeting rooms, along with pivot doors, petite 30“ ladder pulls, and a room scheduler installed on each wall. The black anodized finish is a perfect complement to the otherwise luminous surroundings, including the spherical lamps that look as if they’re floating. The room schedulers add a final professional touch.
Union Settlement, Washington Community Center
Built over 60 years ago, the Washington Community Center is the main location for Union Settlement’s Youth Services programming. The renovation by Andrew Franz Architect PLLC transformed a worn and outdated 11,000 square foot facility into a bright, colorful, and welcoming space for the community with new classrooms, offices, and public spaces as well as updated building systems and windows. Naturally illuminated interiors, a central skylight and transparent circulation routes create a bright and healthy environment and allow for views between key programs. A fully upgraded Seniors’ center offers an enhanced connection to the outdoors.
EisnerAmper, New York City Headquarters
Spurred by rapid growth, national business, and accounting consultancy EisnerAmper, tapped long-time collaborator FCA - Francis Cauffman Architects - to develop its new headquarters, which spans five floors at 733 Third Avenue in New York City.
