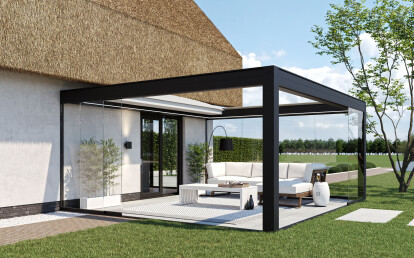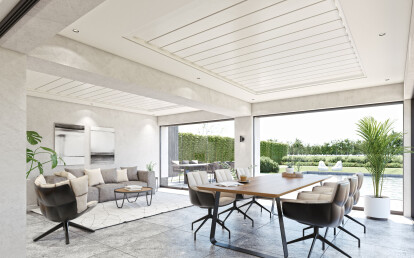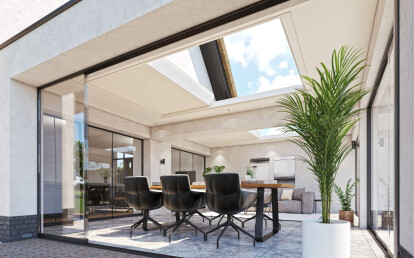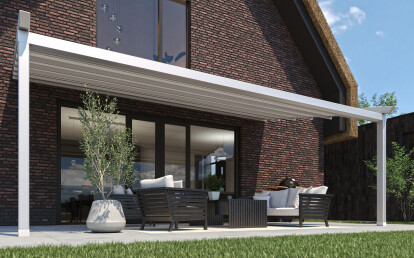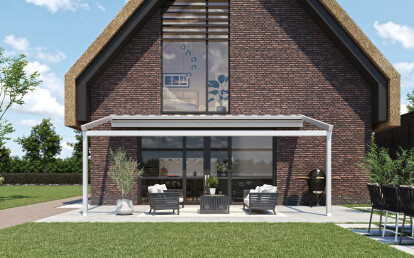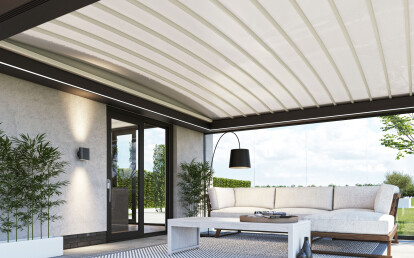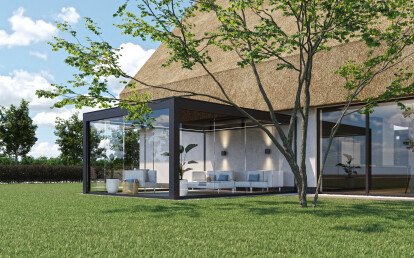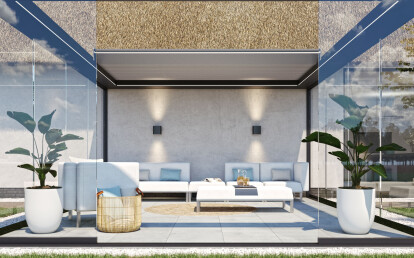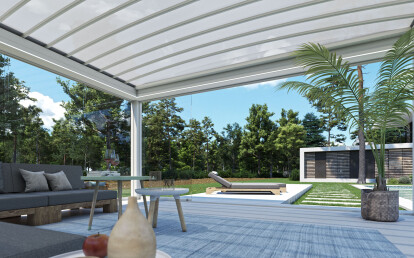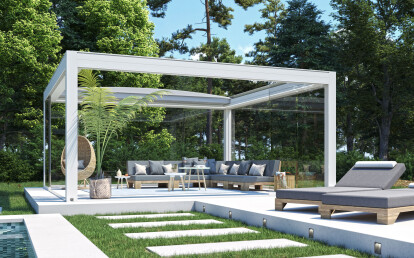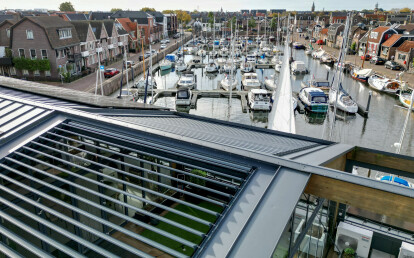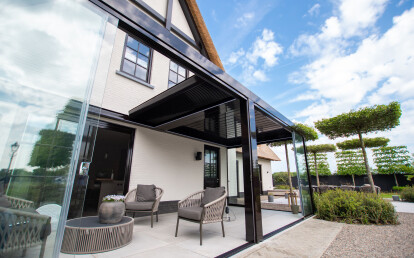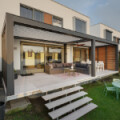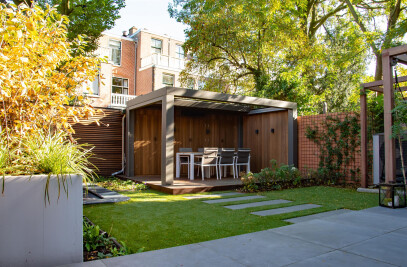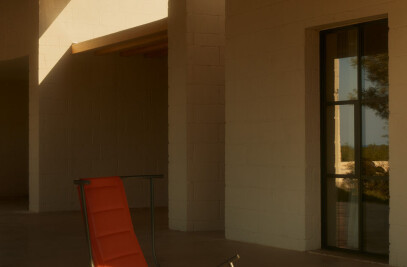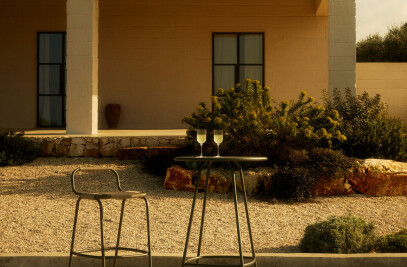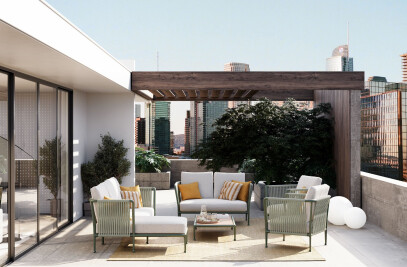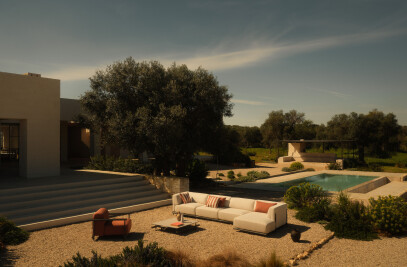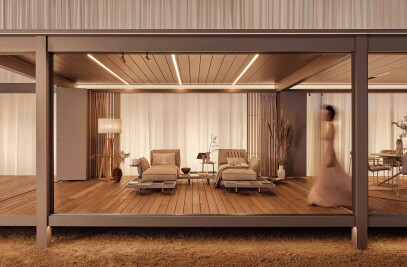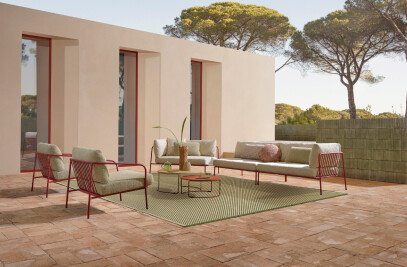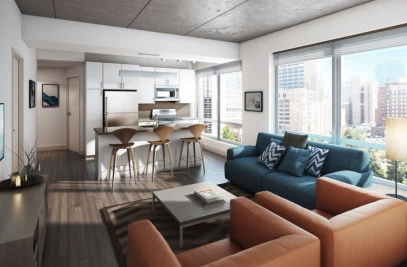The custom-made aluminum garden room with movable roof is a versatile and aesthetically pleasing solution for architects who want to create outdoor spaces that perfectly match the wishes of their clients. With this system, architects can create a seamless transition between indoor and outdoor spaces, creating a comfortable and functional living environment.
The movable roof of the garden room offers architects the choice between a fabric or slats, allowing them to respond to the specific needs of their clients. The slats can move sideways to a compact package of 20-25%, making it easy to open and close the room. In addition, variants are available where the slats can tilt up to 140°, giving architects full control over the incidence of sunlight and ventilation.
The garden room is completely waterproof and windproof, which is essential for a comfortable outdoor experience all year round. In addition, the system offers a range of adjustable options, including lighting (spotlights or LED strips), heaters, closed wooden walls, sliding glass walls, screens and slat walls. These options allow architects to tailor the garden room to the specific needs and tastes of their clients.
There is a lot of flexibility in terms of size and color options. The dimensions of each system can vary depending on the type chosen and can be combined as desired, making the garden room as large as desired. In addition, all desired RAL colors can be applied, giving architects complete freedom to tailor the design to the environment and the architectural concept.
The garden room can be mounted in various ways, including freestanding, built into an existing structure or against a facade. This offers architects the opportunity to integrate the garden room perfectly into the existing architecture and environment.
The system has been designed with attention to water drainage, whereby the water is led via the roof to the gutters and posts. This water can flow naturally into the garden or be connected to a rainwater system, making sustainable water management possible.
All in all, the custom aluminum garden room with movable roof offers architects the opportunity to create functional, aesthetic and tailor-made outdoor spaces that perfectly match the needs and wishes of their clients.
