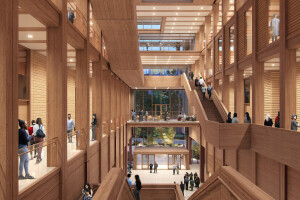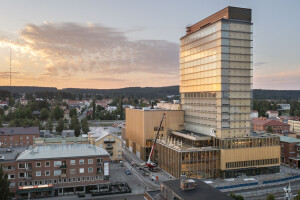atelierjones has completed the design of Heartwood, a 67,000-square-feet (approx. 6,225-square-meter) mass timber workforce/middle income housing project in Seattle, USA. Located in the city’s mainly residential Central District, the eight-story Heartwood building was designed for Community Roots Housing, a Seattle-based non-profit organization. It is the first Type IV-C International Building Code (IBC) workforce housing building to be built in the US. Breaking ground in April 2022, Heartwood was completed in late 2023.
The anticipated demand for taller mass timber buildings led to three new construction types being added to the 2021 International Building Code: IV-A (18 stories), IV-B (12 stories), and IV-C (9 stories). Type IV construction relates to buildings constructed using mass timber. Categorized as Type IV-C, Heartwood’s eight stories provide a total of 126 workforce housing apartments (113 studio units and 13 one-bedroom units), along with a landscaped courtyard, bicycle parking, on-site laundry, and retail.
Testing the water
Established by Susan Jones, atelierjones is working to champion sustainable pathways within architecture, with a focus on developing low-carbon, prefabricated mass timber systems. Jones’s work is described as bringing about “delight and wonder in leftover, dirty, forgotten places, spaces, and materials, creating new uses in innovative and beautiful ways.” In 2016, Jones acted as a representative for the American Institute of Architects (AIA), helping to change the IBC to allow the construction of tall mass timber buildings up to 18 stories. This work paved the way for Heartwood.
“We began the project in 2019 — the design process was around two years followed by a construction period of two years,” says Jones. “At that time, my practice was just starting to recover from writing the building codes for tall timber in the US over a period of two-and-a-half years. You can imagine my excitement about the possibilities of trying to build and test using codes that I’d helped to write, especially after having completed four of the first mass timber projects in the US.”
Susan Jones is very much a pioneer in the use of mass timber. atelierjones was recently awarded best “Architect (Small Firm) – West” in The Architect’s Newspaper 2023 “Best of Practice” Awards. The publication lauded Jones’s leadership in mass timber in Seattle, saying “[h]er work to introduce the technology into the ICC [International Code Council] Building Code set the stage for the growing popularity of this structural system today.”
Heartwood came about after Jones applied for an Urban and Community Forestry Grant from the U.S. Department of Agriculture’s Forest Service. Jones notes that there wasn’t much uptake from potential clients to begin with: “The grant was $250,000, so not a small amount, but the level of risk was perceived as very high in the US, even in the Seattle market,” she says. “Starting the project with a non-profit was a bit of a surprise for me — I’d never worked with a non-profit agency before that point. Community Roots Housing is an incredibly entrepreneurial, affordable housing provider. The project’s mass timber element was a huge attraction to them. Working with SkipStone Development, Community Roots Housing understood the value proposition, the lower carbon footprint, and the merit of being the first to test the water — it was great they were willing to take that risk with us.”
“The project began on a parking lot across from an existing affordable housing project,” says Jones. Centrally located in Seattle, “the bones of the site were very good, it was just mainly underutilized,” she continues. “We were able to take the site and rejuvenate it. We felt lucky that we could build on a parking lot, with the common aim to create a wonderful space for two populations to come together and to maximize the exterior of the lower, peripheral units.” The two buildings share a courtyard — designed in the style of a pedestrian street, it includes landscaping and a community fire pit.
Codes and stories
atelierjones was able to hone its expertise from previous mass timber projects, including the 2015 CLT House in which Jones lives, and apply this knowledge, both technical and practical, to Heartwood’s development. The construction of mass timber buildings in the United States lags behind those in Europe. “When so many buildings in Europe are constructed from wood, there is almost a ‘why are you making such a big deal out of this?’ reaction from Europeans,” says Jones. “We build all the time with light wood frames in the US, however mass timber was considered an unknown entity. With every project there’s a risk and the entitlement risk was one of the biggest concerns our client felt they faced. Add to this the tall timber element and getting it through the new building codes. Even though I’d helped to write the codes, Heartwood was still the first Type IV-C building permitted in the US.”
During her work with the Building Code committee, Jones was keen to understand why it was particularly difficult to construct tall buildings using mass timber, something that had already happened in Europe and Canada. There was an obvious structural concern related to the risk of earthquakes in the Pacific Northwest, however a great deal of structural research had demonstrated it would be safe. “In the end, the issue was not a structural concern but fire,” says Jones. “It very much caught the US design community off guard.” For Jones, fire isn’t an area that architects pay a lot of attention to in terms of design, over and above working with fire safety contractors to put the sprinklers into a building and ensure exit codes are met, et cetera. Fire safety concerns related to taller buildings were raised by a number of the code committee members. “At points we’d suggested as many as 24 and even 40 stories,” says Jones. “We finally arrived at 18 stories, but it was hard-won.”
Heartwood’s design and materiality
The use of mass timber reduced the project’s overall construction schedule and levels of disruption. The design of Heartwood was, in a way, similar to that of a prescriptive building. “We were following the codes — I knew them well and the team knew them well,” says Jones. “Part of our success is related to having an integrated team, including a structural engineer who had worked previously on tall mass timber buildings and a fire protection engineer who I’d been on the code committee with. The city had said yes to the project, but was strict about how we should proceed with the codes. We weren’t given any exemptions because ‘Seattle is a good place' or ‘Susan was on the code committee’. It was very much by the book, especially as this was the first Type IV-C building to be built. There were times when Susan the architect was cursing Susan the code writer.”
Heartwood’s mass timber/hybrid structure is made up of exposed CLT (cross-laminated timber) ceilings, with glulam (glued laminated timber) columns and beams in the apartments, hallways, and lobby/lounge. The building has a concrete foundation with steel rebar and a steel lateral core, partly for seismic reasons. Exposed MPP (Mass Plywood Panel) exit stairways are part of the lateral core. “There are steel drag struts that come out from the core and attach to the top of the plates to allow the CLT diaphragm to act as a structural entity and to hold it together,” explains Jones. CLT floor and ceiling panels are perpendicular to the glulam post and beam structure, with services — there are 17 vertical plumbing shafts per floor — distributed horizontally and vertically throughout the building. Soundproofing between the units utilizes a combination of wood and lightweight gypsum concrete. All windows are triple glazed.
Handpicking the project team, Jones collaborated with a number of firms in the area, including Swinerton Builders. “This is a leading contractor working with mass timber in the Northwest,” she says. “At the time, Swinerton was setting up the Portland-based Timberlab, a company working on the post-processing of timber in the Northwest area. All of Heartwood's components were sourced within a 400-mile radius of the site, from southern British Columbia (BC) to southern Oregon.”
“We used BC-based Kalesnikoff Lumber panels — Kalesnikoff is the fabricator of the CLT floor and ceiling panels,” says Jones. “Oregon-based DR Johnson is the glulam beam and column fabricator. Oregon-based Freres Lumber is the MPP fabricator, used in the stair panels.” Timberlab helped to develop the unique MPP stairs. CLT and glulam were delivered directly to the site by suppliers and installed on the same day. “With only 2 hours to unload and no staging allowed by direction of the city's permit, Heartwood's innovative eight-story design could only be achieved with the speed of installation that mass timber offers,” explains Timberlab.
Reflecting on Heartwood’s design, Jones says “I think the design of the project is very humble — it’s a very simple building.” She adds: “Going forward, I’m excited about seeing the potential of Heartwood’s structural system. We were able to shape and create 18 inches of depth on the exterior wall, between the outside face of the column and the outside face of the skin. In that 18 inches, there is tremendous depth and flexibility to do a lot of formal things, with the right budget — from the materiality to the way the apertures bring natural light into the building.”
Sustainability
“Sustainability was a huge factor in terms of building this project,” says Jones. “Everyone involved was aware that building with mass timber was a more sustainable solution — I didn’t have to convince anyone of this fact. The Northwest is progressive in terms of using mass timber — any concerns were related to reducing the risks. We also have some fairly strict energy codes to adhere to, especially in relation to operational carbon. There is a Built Green Certification standard which is quite onerous, but in a good way. It pushed us to look further at the energy modeling from a performance standpoint. And I’m really happy that embodied carbon is finally becoming part of the discussion, which has been dominated by operational carbon.”
In a bid to reduce embodied carbon, Timberlab worked with Portland-based DCI Engineers to develop a beam-to-column connection “that takes advantage of the bearing strength of wood and avoids the use of steel hardware,” says the company. “The innovative design is a 2HR fire-rated connection that meets IBC codes. An added benefit of this design is that the full timber connection can be exposed within the structure.”
Embodied carbon diagram:
Operational carbon diagram:
“I hope Heartwood’s new tenants love living in a wood building as much as I do and that they enjoy the wonderful biophilic experience,” says Jones. “It’s about addressing questions around environmental justice and how we live with nature — nature should be enjoyed by all, regardless of income level.”
Next steps
“The next step for me is about replicating this project in the future for all types of clients and design profiles — I want to see how universal it is,” says Jones. “It’s as though we’re at the early part of the 20th century, thinking about how we replicate building in reinforced concrete, except now it’s with a biogenic material. The same system as Heartwood is used for up to 12 stories; there are a few more fireproofing details needed between 13 and 18 stories. I believe we’ve designed a common sense system — there’s no IP involved — that is going to become a standard, at least within housing, for how these buildings are built in the future across different income levels. I’m really excited to be a part of that.”






































































