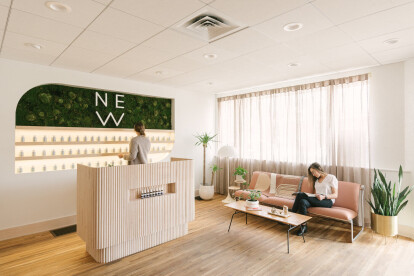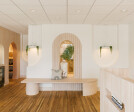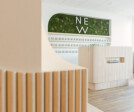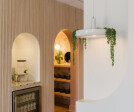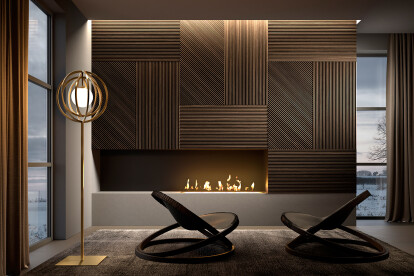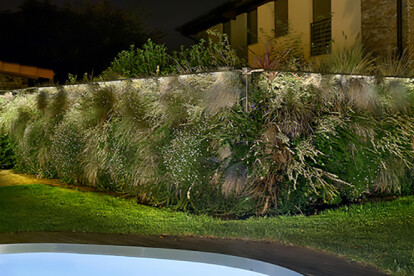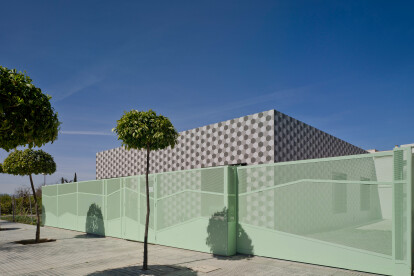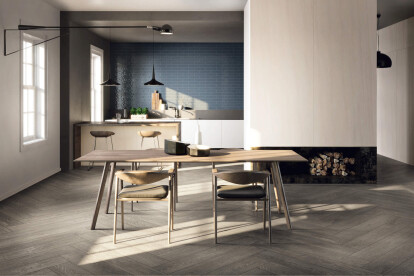Walls
An overview of projects, products and exclusive articles about walls
Projet • By Surfacing Solution • Bars
Kingside at Viceroy
Projet • By Surfacing Solution • Centres de bien-être
NE Wellness
Produit • By Surfacing Solution • Solid Wood Tambour
Solid Wood Tambour
Projet • By MENDONÇA CARRÃO - ATELIER • Bureaux
WODIFY Lisbon Office
Projet • By Rodeca GmbH • Entrepôts
Extension of storage depot Gude GmbH
Projet • By RLP Rüdiger Lainer + Partner • Bureaux
The Brick, Vienna's steadfast architecture
Projet • By ID Studios • Bureaux
JLL University Center in San Diego
Projet • By AIR GARDEN • Parcs/jardins
HOWROOM VITORIA SPAIN
Projet • By AIR GARDEN • Hôtels
HOTEL GOLDEN TULIP BCN SPAIN AG GUIMUR
Projet • By Laura Ortín Architecture • Maisons privées
Wonder House
Projet • By Studio Raphael Cohen • Bureaux
Lautman Fund Offices
Produit • By NAMA modular plaster products • BUBBLES
BUBBLES
Produit • By CERAMICHE CAESAR • Evood
EVOOD
Projet • By Chromed Design Studio • Bars
Duty Free
Projet • By Chromed Design Studio • Boîtes de nuit




