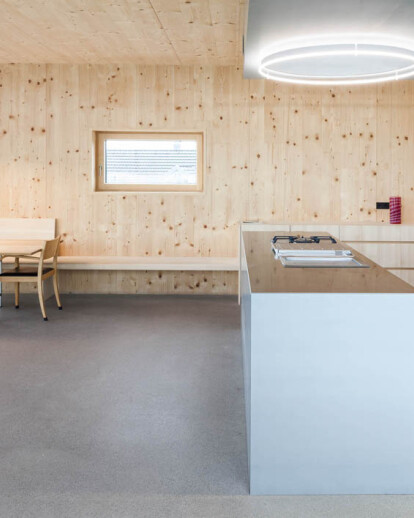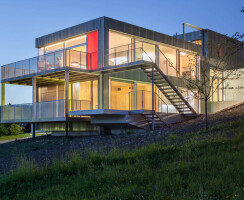The act of living may leave its traces - the surfaces may be transformed by the workings of the elements.
Living on the hillside. The spacial concept of the building was fixed directly on the site. For this house, „living on the hillside“ was taken literally and used as the architectural principle with all its consequences. Therefore, natural hillside slope was kept in its original state. The inhabitants‘ movement through the house resembles the climbing of a slope: it is a gradual process, leading step by step across the various levels up or down.
The building as a landscape. The building slightly shifts out of axis to emancipate itself from its counterpart vis-à-vis - the Swiss mountains. Visual references are an important part of the architectural concept, for example when opening up the living room view to the distant waters of Lake Constance. The metallic building structure displays a shiny delicacy, and is continually exposed to the weather. The workings of the elements leave their marks on its surface, thus letting it blend in with its surroundings.
Inside vs. Outside. Due to the generous view into the distance, the living room conveys a feeling of wideness. As a balance, concrete walls are annexed to the building, forming reclusive spaces and intimate perspectives. The natural pool with its slender oblong shape reminds of a huge water trough. Optically as well as statically, it is an independent concrete structure. Situated directly next to the house, the water brings its calming and soothing effects right into the building.
Inside, the cores from reinforced concrete hold the wet rooms and ancillary rooms and also house all technical systems, thus uncluttering the wooden living spaces. The automatic nightly ventilation through the fanlights with the resulting cooling of the storage mass makes for a pleasant indoor climate.
Shining colours. In the evening, coloured spots softly yet determinately shine into the landscape and accentuate the structure. The house appears friendly and inviting and starts to communicate with its surroundings. Visitors come to stay.
Flexibility and sustainability. The house‘s rooms and components offer great flexibility in their use, and the spaces can be adapted to the needs of their inhabitants, their changing needs or numbers, or possible changes in the family structure. This was an important point in the architectural concept. Folding walls avoid forcing a particular usage upon the rooms. Some options for an easy accessibility conversion were also taken into account.
Naturalness and materials. Environmental sustainability and the possibility of a reuse of materials was a main aspect from the beginning of the project. All surfaces were left untreated, and natural materials were used for insulation purposes. The solid wooden walls consist of industrial-grade spruce, which was chosen for its warm quality and lack of perfection. It is opposed by metal elements whose galvanized surfaces create a velvety impression, and cores of exposed concrete displaying a high quality of workmanship. This change of materials deliberately creates tension, which, however, should not lead to a fear of contact: the act of living may leave its marks.
Team and work. Owing to the close relationship between clients and architects, the project could rely on a foundation of trust right from the beginning, which turned out to be ideal. The clients benefited from the opportunity of participating in every detail of the decision-making process. Top priority from the start was to find a team of fine craftsmen and trade companies from the local region, as well as the use of modern technologies and an environmentally-friendly construction concept. The flow of information between clients and planners went constantly and was proof of both sides‘ commitment to bring together special people for special solutions.





























