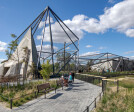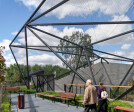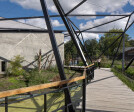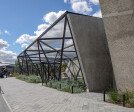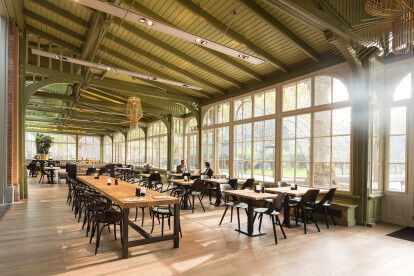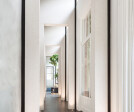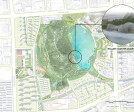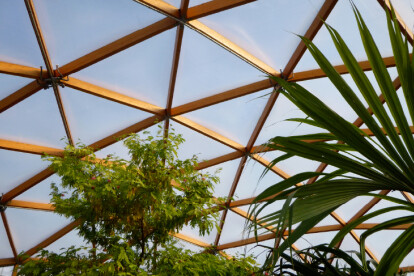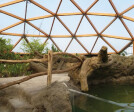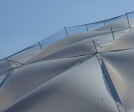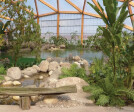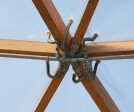Zoo
An overview of projects, products and exclusive articles about zoo
Project • By Piotr Krajewski - Architectural Photography • Zoos
The extension of the ZOO in Zamość
Project • By MOSO Bamboo Products • Zoos
Orientarium in the Municipal Zoological Garden
Project • By ayami takada architects • Showrooms
Cloudzoo
Project • By Banker Wire • Zoos
El Paso Zoo Cat Adoption Center
Penguin Parade Visitor Centre
Project • By Modular Lighting Instruments • Restaurants
Artis Amsterdam
Project • By Kuth Ranieri Architects • Zoos
Shishan Park - Rollercoaster Aviary
Project • By Arc2 architecten • Zoos

