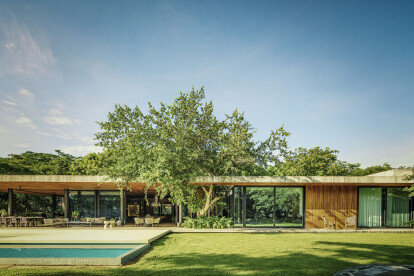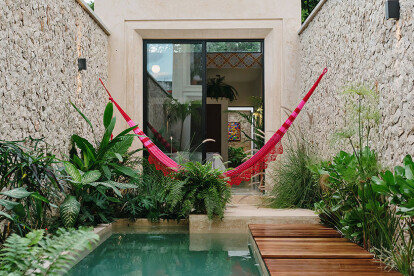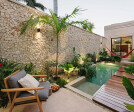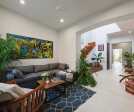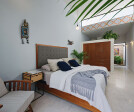Yucatán
An overview of projects, products and exclusive articles about yucatán
Project • By FMT Estudio • Cultural Centres
La 68 Cultural Center
LA 68 is a cultural center located in a restored building in Yucatan, Mexico. The project by FMT Estudio considers the architectural proposal, interiors, custom-made furniture, and lighting design.
Pim Schalkwijk
Pim Schalkwijk
Russell Andrade
Cobalto es Azul
Russell Andrade
Pim Schalkwijk
More
News • News • 24 Sep 2021
Casa Akúun ideally situated to enjoy the landscape of the Yucatan
Ideally situated to enjoy the landscape of the Yucatan, Casa Akúun by Arkham Projects opens in its entirety to the north and south, merging interior with exterior and taking advantage of sunlight, prevailing winds and views. To counterbalance the open nature of the design, existing vegetation generates a green barrier around the property, providing privacy at all times.
Yoshihiro Koitani
Measuring nearly 70 meters in length, the volume of Casa Akúun is simple with just a single storey and two horizontal elements, being the floor and the roof. The length is divided by a tree of this species located in the patio area between the public and private areas of the house.
Yoshihiro Koitani
The property i... More
Project • By Workshop, Diseño y Construcción • Private Houses
Casa Picasso
Casa Picasso is a project that turns every square inch of available space into a functional one. Indoor-outdoor interactions serve as the foundation of the project’s design, and the use of regional materials and textures typically found in the Yucatan Peninsula provide a sense of identity.Located in Merida’s historic downtown district, this 145 square meter house is an oasis in the city. Designed as a vacation house, this two bedroom home offers its owners refuge from cold New York winters.Throughout the home light colors have been used to transform the small space into one that feels spacious and inviting. These light colors can even be found in the Polish white concrete floors, which keep the space feeling fresh. Vegetation and natural wo... More
Project • By Taller Estilo Arquitectura (Estilo Arquitectura) • Private Houses
Raw House
If we talk about architecture, in recent years it seems that the trend is to use synthetic and innovative materials, which are at the same time more expensive.
Our concern for the “Raw House” project was exactly the opposite; the use natural, common and readily available materials in the city leaving them naked and exposed to appreciate their intrinsic beauty.
The first challenge came with the dimensions of plot, an urban waste resulting from a subdivided family home; the area of 6.5 x 27.5 with a west facade was not the most encouraging for housing needs.
The solution to the project, also solved the problems of sunlight on the west and the difficulty of cross ventilation in all spaces, creating a barrier with the servi... More





