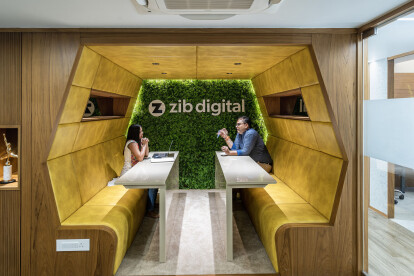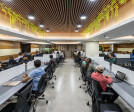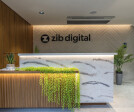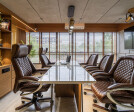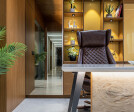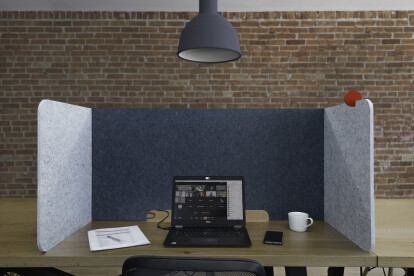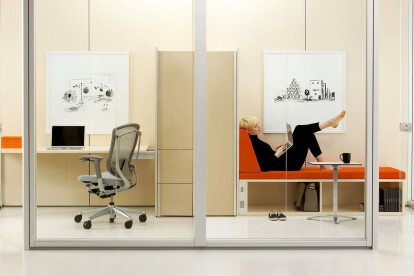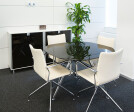Workstations
An overview of projects, products and exclusive articles about workstations
Project • By Prashant Parmar Architect • Offices
Modern Office Interior Design In Ahmedabad
This 5,000 sq. ft. carpet area office was to be designed for the IT Professionals who constantly works with the computers and the electronic gadgets. Thus, the design was to be made that keeps the user everfresh and maximizes the space’s potential as a base for working collaboratively with others, brainstorming new ideas, and engaging in the company’s vibrant culture.
Prashant Parmar Architect
Prashant Parmar Architect
Entering the office, one is greeted and blessed in the Reception Area in front of the Temple that keeps the space spiritually enlightened. The reception area is highlighted with the use of MCM Cladding as a backdrop. The receptionist sitting besides the Marble Top reception table in front of the large s... More
Product • By Dubbeldam Architecture + Design • deskPET eco-felt workstation divider
deskPET eco-felt workstation divider
This workspace desk divider is a great alternative to plexi dividers that are environmentally friendly, cost much less and require little maintenance or cleaning. Manufactured from 100% polyester fibers containing at least 60% post-consumer recycled content, the panels themselves are 100% recyclable, contain no VOC’s, resist bacterial and fungal growth and are colour fast (won’t fade over time). Single-use plastic bottles made of Poly-Ethylene Terephthalate (aka PET) are the “recycled content” for this incredible acoustic synthetic felt product, a not-so-distant cousin of fleece. More
Project • By Comelite Architecture Structure and Interior Design • Offices
Amaar Real Estate - Modern Office Interior Design
A workspace interior should be representative of a company's theme, motto, and direction, which is why CAS took an innovative design approach with this real-estate office interior in Dammam, Saudi Arabia. The color palette was derived from the company's logo. The layout and furniture feature the perfect harmony of style and functionality. This Modern Office Interior Design epitomizes and embraces movement, dynamism, and detailing. It is all at once officious, accommodating, and contemporary! More
Project • By Eppstein Uhen Architects (EUA) • Offices
Menasha Corporation
With increasing maintenance costs, Menasha Corporation’s aging headquarters no longer supported the company’s culture or business model, hindering retention and recruitment. Bursting at the seams due to growth, it was clear Menasha needed an innovative solution to exemplify its local and global presence.Within the 101,300 sq ft new facility, the office is open-plan, greatly enhancing the potential for collaboration and workplace efficiencies. Glass-front offices and collaboration areas feature movable walls that can be easily reconfigured and relocated to adapt to future needs, and fill the space with daylight while also providing acoustical privacy. Offices and conference room sizes are standardized to provide flexibility: conference rooms... More
Product • By Teknion • Sidewise
Sidewise
Sidewise™ is a compact casegoods workstation or collaborative hub suitable for one to three resident and non-resident workers in small enclaves. Sidewise comprises a worksurface and vertical storage positioned at the side of the workstation, turned 90 degrees from the worksurface and thus, requiring a minimum of space. Lounge-, desk- and counter-height worksurface configurations address a range of user needs and preferences for more dynamic workstyles.Sidewise is a unique response to workplace needs for spaces in-between open settings and the traditional meeting room or private office. Today’s shift towards more open-plan environments with increased collective work means addressing the unique needs of smaller, less formal spaces. Consequent... More
Grefusa
Grefusa, dedicated to the manufacture and distribution of snacks and other products derived from corn and potato, has become the first national company and one of the most important firms in its sector in Europe. The company was founded in 1929 and recently opened new facilities at its headquarters in Alzira (Valencia). The new plant has a surface area of more than 35000 m2 and has 600 employees. Grefusa entrusted Actiu to equip its new offices.
The interior architecture of these new installations are characterized by minimalism, space and light. This is a project that requires very specific furniture, capable of blending itself perfectly with the space.
For the workstations, located in a spacious room with unique decoration, we have... More
Elecnor
With more than 50 years of continuous growth, present in 30 countries and 12000 employees, Elecnor is one of the most prominent Spanish groups and benchmark in the infrastructure renewable energy and new technologies sectors. The result of this constant evolution brought about the project, the new headquarters of Elecnor in Madrid, and which has been furnished by Actiu.
The project has covered all the company's organizational structure, optimizing in each case the most suitable furniture to develop the respective tasks in an efficient and comfortable way. The workstations have been equipped with the versatile program Vital and the evolving Vital Plus 60, which enables you to configure straight, double, progressive and ergonomic desks, th... More
