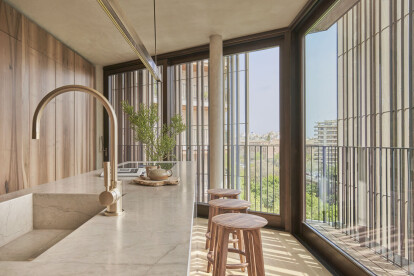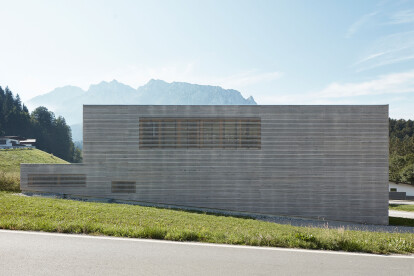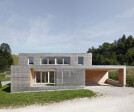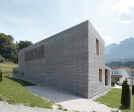#woodconstruction
An overview of projects, products and exclusive articles about #woodconstruction
Project • By B-too • Primary Schools
My school, your distraction, our community
Project • By ESQUISSOS • Private Houses
MH House
Project • By ALAS Alarcon Linde Architects • Offices
MODULAR FACTORY
Project • By Jasper Smits Architecten • Individual Buildings
De Nok
Project • By OHLAB • Apartments
Paseo Mallorca 15
Project • By IwamotoScott Architecture • Exhibitions
Voussoir Cloud
Project • By Ethelett • Private Houses
Casa Metepec
Project • By NIM ARCHITECTURE • Individual Buildings
Extension blanche Champigny-sur-Marne
Project • By OVERCODE architecture urbanisme • Private Houses
ROOF-TOP Paris
Project • By ARCHITEKT TORSTEN HERRMANN • Private Houses
Hofhaus Sebi/Niederndorf
Project • By Dietrich | Untertrifaller • Private Houses
House STA
Project • By ASAS arkitektur • Primary Schools



























































