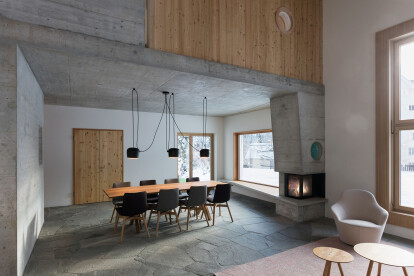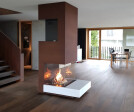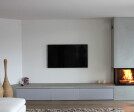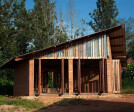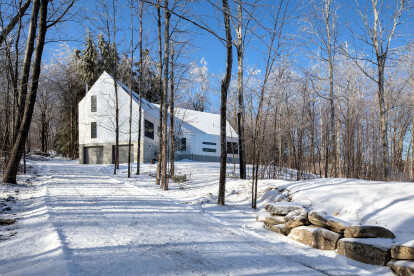Wood stoves
An overview of projects, products and exclusive articles about wood stoves
Project • By dade-design • Hotels
CONCRETE FIREPLACES
Project • By Localworks • Universities
RUCID College for Organic Agriculture
Project • By Bryanoji Design Studio • Private Houses
Silver House
Project • By Kyu Sung Woo Architects • Housing
Putney Mountain House
Project • By Luisa Bebiano Arquitectos • Factories
Renovation Old Ceramic’s Factory
Project • By RAM Arkitektur AS • Watch Towers
Moose Tower
Project • By Malcolm Davis Architecture • Private Houses
Camp Baird
Product • By Suncourt Inc. • ThruWall
