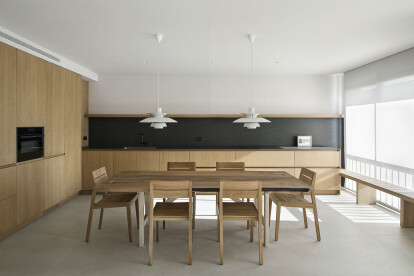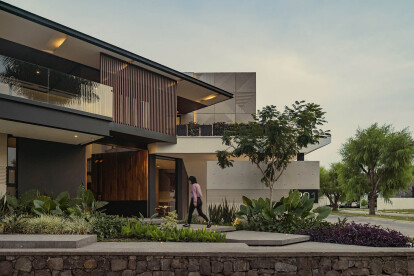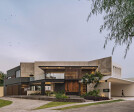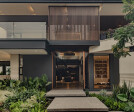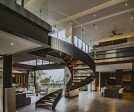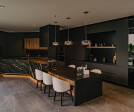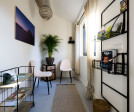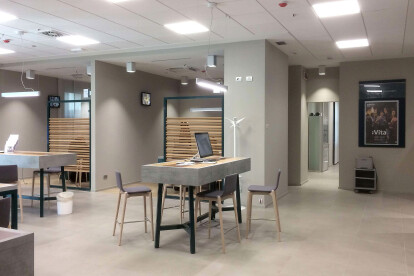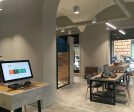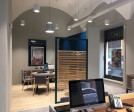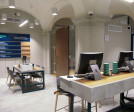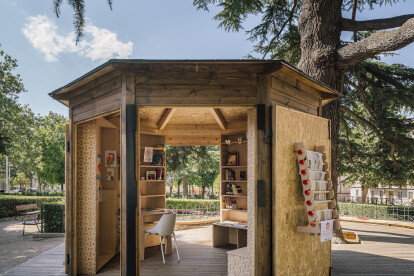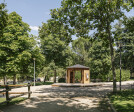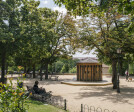#wood
An overview of projects, products and exclusive articles about #wood
Project • By Taillandier Architectes Associés • Private Houses
Casa Roy
Project • By Juan Ruiz + Amelia Tapia • Offices
IWI
Project • By DHZ arquitectura • Apartments
Casa Solier
Project • By Metronom Arquitectura • Apartments
Flat in Santaló, Barcelona
Wohnungsbau Schauinsland
Project • By VON M • Primary Schools
Grundschule Fuchshofstraße
Project • By Edgar Fuentes Arquitectura • Residential Landscape
Harmonie
Project • By Playa Architects • Private Houses
Summerhouse V
Project • By Verhoeven Architectuur en Interieur • Housing
Gastenverblijf in Soest
Project • By WIP Architetti • Banks
BPER Banca
Project • By IE School of Architecture and Design • Libraries
Casetas de las Biblio de Verano
Project • By Open Architecture Design • Coasts
Pāvilosta Residence by OAD
Project • By SUPERGUT STUDIO • Private Houses
House 1730/32, single-family
Project • By LIQE arquitectura • Private Houses
Casa Vao
Project • By Studio Jia • Nurseries















