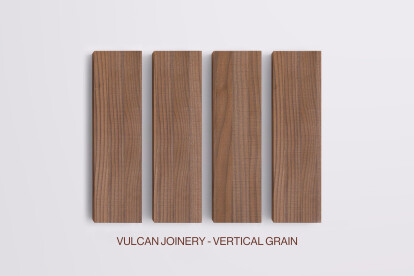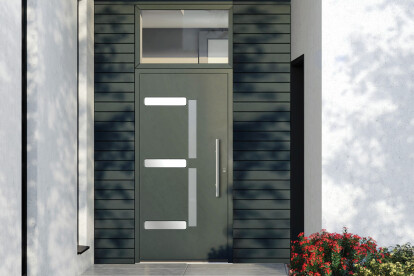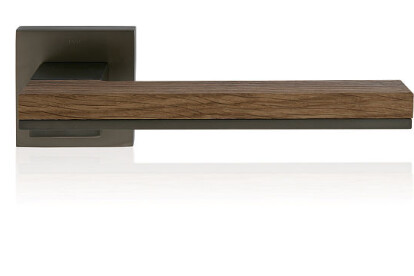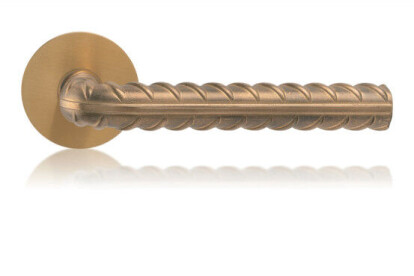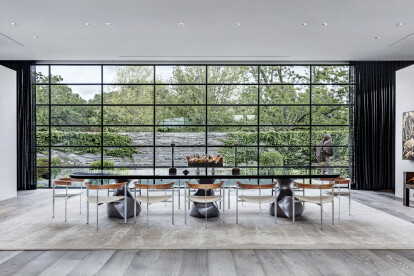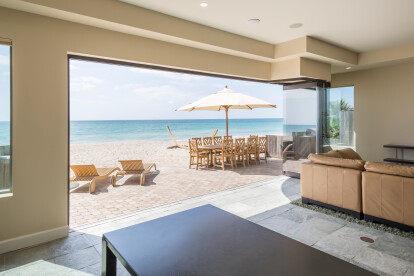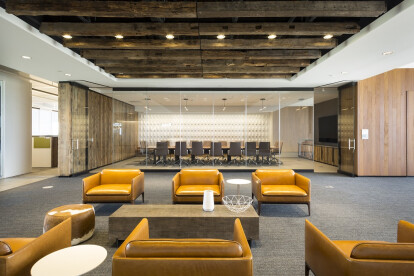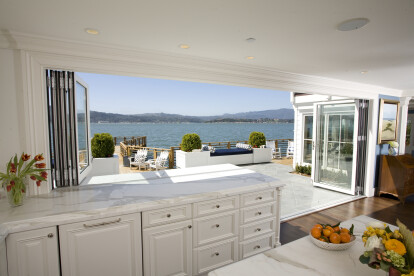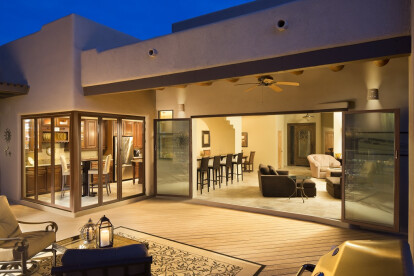Windows and doors
An overview of projects, products and exclusive articles about windows and doors
Product • By Abodo • Vulcan Joinery
Vulcan Joinery
Product • By K·LINE España y Portugal • STEEL single panel entrance door
STEEL single panel entrance door
Mimolimit
Rocksor
Product • By MHB • MHB Steel windows
MHB Steel windows
Project • By Capoferri Serramenti s.p.a. • Hotels
Hotel Eden Rome
Project • By Capoferri Serramenti s.p.a. • Warehouses
Valdagno Factory
Project • By Capoferri Serramenti s.p.a. • Housing
Villa Mostaccini
Project • By Capoferri Serramenti s.p.a. • Housing
Modena Private Residence
Project • By Capoferri Serramenti s.p.a. • Housing
Reggio Emilia Private Residence
Project • By Capoferri Serramenti s.p.a. • Housing
Istanbul Private Residence
Product • By NanaWall • ClimaCLEAR
ClimaCLEAR
Product • By NanaWall • NanaWall PrivaSEE™ frameless and operable glazed partitions
NanaWall PrivaSEE™ frameless and operable glazed partitions
Product • By NanaWall • Kitchen Transition
Kitchen Transition
Product • By NanaWall • FoldFlat
