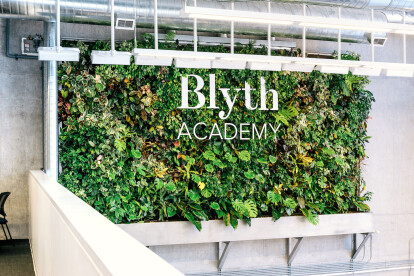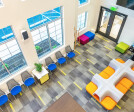Vertical green wall
An overview of projects, products and exclusive articles about vertical green wall
Product • By Nedlaw Living Walls • K-12 Education Living Wall Biofilters
K-12 Education Living Wall Biofilters
These living wall biofilters remove harmful pollutants from indoor air to improve cognitive function and offer a great learning tool for children. More
Project • By Ballina Group, LLC • Offices
VSP Dental
VSP DentalCompleted in 201712,000 SF two story, state of the art dental facility featuring high end design solutions for both patients and staff experience including an interior "live wall" and employee fitness center.This steel framed building boasts modern aesthetic fiber cement panel cladding, foam insulation, solar panels and much more for maximum efficiency at low operating costs. More
Project • By Conarch Architects • Apartments
Penthouse Pāfekuto
What would one expect, when two apartments in a high rise with a great transformation potential, a collaborative client, and a dedicated team of craftspersons come together? An architectural equivalent of picture perfect, maybe?Penthouse Pāfekuto is a pied-à-terre for a family, a resting place to facilitate their frequent visits to the city. Designed as a lively and a sensual world, it is a multi level penthouse with 8000 square feet of indoor area and 6000 square feet of outdoor space spread across three levels. The design vision is centered on transforming generic apartment units into a functional, versatile and inspiring living space that honours client specific needs and reflects their lifestyle. To create a spa... More
Project • By Comelite Architecture Structure and Interior Design • Shops
Waka Minimal Style Restaurant Interior Design
The Waka restaurant in London, UK boasts an atypical brand identity; which the CAS designers emulated through a uniquely industrial style with touches complemented by a minimalistic theme. The mild color scheme carried out in soft neutral tones is the epitome of classy, while the cemented walls is an ode to the industrial style. The contrasting décor and beautiful ambient lighting all work in perfect tandem to offer an individualistic space that entrances the customers and elevates the dining experience. Furthermore, the traditional photo frames and green design elements offer a refreshing, understated and elegant aura to this restaurant design.
More
Project • By FAAB Architektura • Offices
Foundation for Polish Science Headquarters
THE GREEN DEMEANOR OF WARSAW
The vertical garden, covering front and side elevations, is a tool which allows to integrate the building with its green context. The FNP headquarters has become an element of the landscape in a very common sense. The green face of the building blurs the boundaries between architecture & nature.
The architecture of the building is created by a collision of textures. The leafy vertical garden, softening the building edges, is contrasted with the smoothness of surfaces finished with light grey concrete panels. The green wall, naturally three-dimensional, is enriching the elevation with its depth. This three-dimensional effect is constantly changing over time. Due to the natural vegetation of the plan... More


















