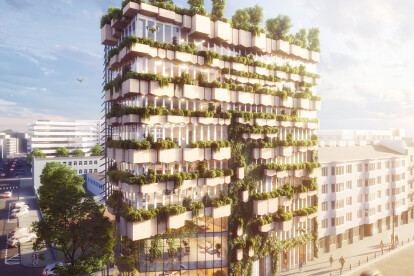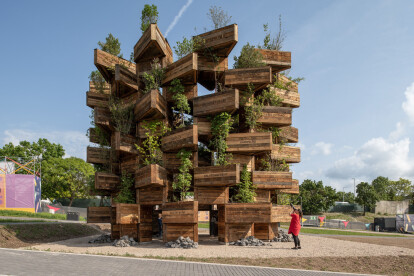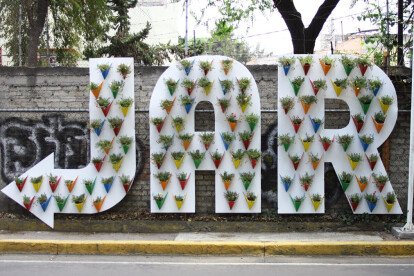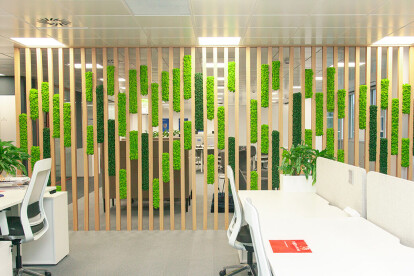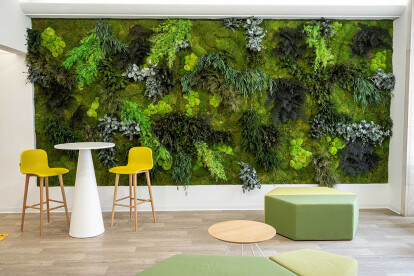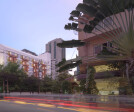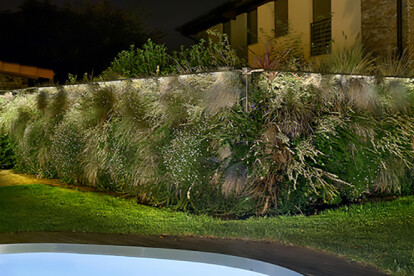Vertical garden
An overview of projects, products and exclusive articles about vertical garden
News • News • 25 Apr 2024
FAAB proposes “green up” solution for Łukasiewicz Research Network Headquarters in Warsaw
Project • By Hello Wood • Urban Green Spaces
Garden of Communities
Project • By ArchiGuru • Cultural Centres
Jarillas Eco Sign
Project • By Greenarea • Offices
JLL Lisboa Offices - Green decor
Project • By sait arslan architects • Apartments
Tesvikiye House
Project • By Greenarea • Offices
Boston Scientific - Biophilic design
Product • By Greenarea • Moss&Plants
Moss&Plants
Project • By Mariana Martini • Residential Landscape
RJ SAINT TROPEZ | Penthouse
Project • By Mariana Martini • Apartments
MARACANÃ | Penthouse duplex
Product • By Sempergreen® • Sempergreen® Flexipanel
Sempergreen® Flexipanel
Project • By Design In Motion • Hotels
twothree hotel
Project • By dos G arquitectos • Bars
T-BAR - Indoor Green walls
Project • By Comelite Architecture Structure and Interior Design • Restaurants
Signature by Sanjeev Kapoor Restaurant
Project • By AIR GARDEN • Parks/Gardens
HOWROOM VITORIA SPAIN
Project • By AIR GARDEN • Hotels
