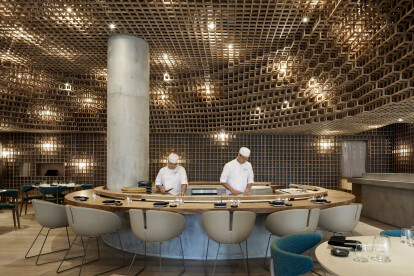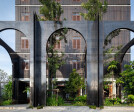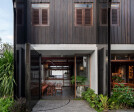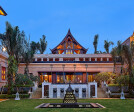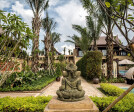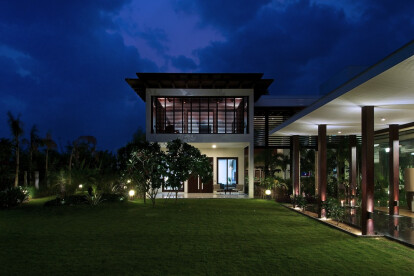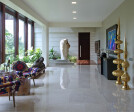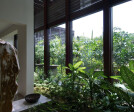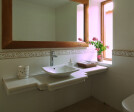Vernacular
An overview of projects, products and exclusive articles about vernacular
Project • By IMK Architects • Hotels
Club Mahindra Madikeri Resort
News • News • 26 Jun 2020
New Miami sushi restaurant offers a playful contemporary take on traditional Japanese joinery
Project • By Studio Locomotive • Hotels
Hotel Gahn
Project • By OAD | office for architecture + design • Hotels
Wanda Vista Xishuangbanna
Project • By Atelier Barda architecture • Exhibitions
Sacré Potager
Project • By Hiren Patel Architects • Private Houses
The Frill House
Project • By Hiren Patel Architects • Private Houses





