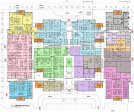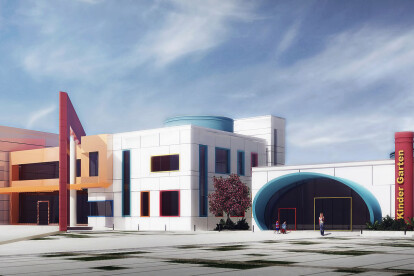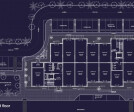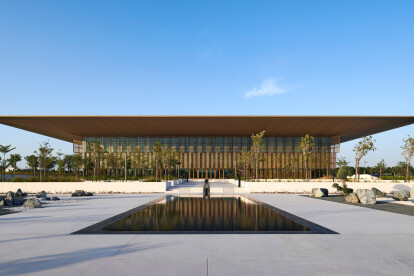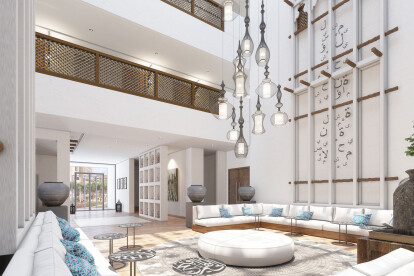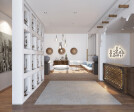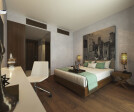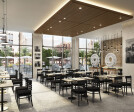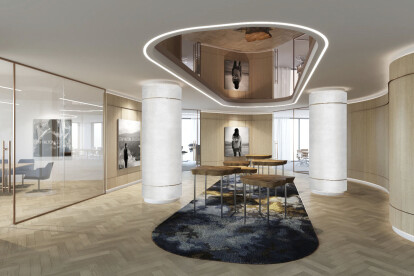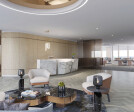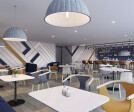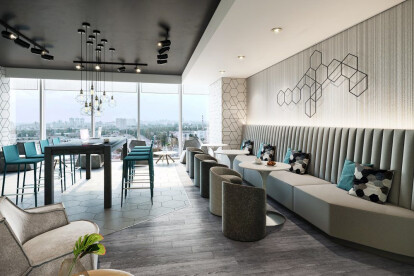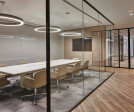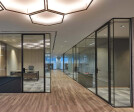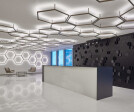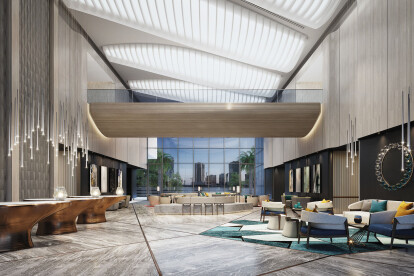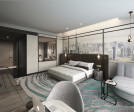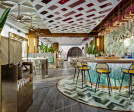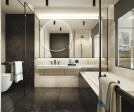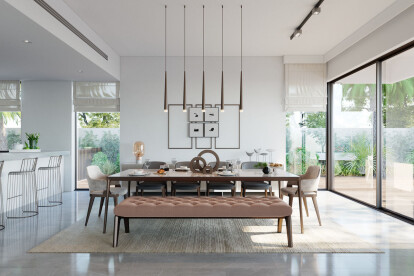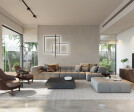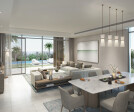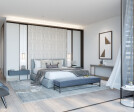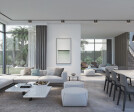United arab emirates
An overview of projects, products and exclusive articles about united arab emirates
Project • By UPA Italia by Paolo Lettieri Architects • Auditoriums
Auditorium and Ballroom in Abu Dhabi
Project • By UPA Italia by Paolo Lettieri Architects • Hospitals
Moon Flower Hospital
Project • By UPA Italia by Paolo Lettieri Architects • Primary Schools
Al Lesaily School
Project • By UPA Italia by Paolo Lettieri Architects • Offices
Desert Box Centre
News • News • 11 Mar 2021
A large floating roof tops The House of Wisdom by Foster + Partners
Project • By dwp | design worldwide partnership • Hotels
The Heritage Hotel
Project • By dwp | design worldwide partnership • Offices
Hilton Worldwide Regional Headquarters
Project • By dwp | design worldwide partnership • Offices
Private Government Office, Abu Dhabi
Project • By dwp | design worldwide partnership • Hotels
Crowne Plaza
Project • By dwp | design worldwide partnership • Hotels
Hampton by Hilton Resort
Project • By dwp | design worldwide partnership • Apartments
Tilal Al Ghaf
Project • By VAA.ONL - the innovation studio of VAA. • Offices







