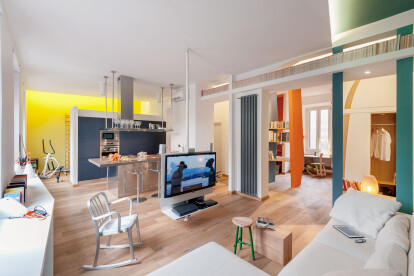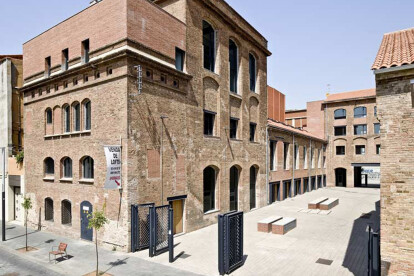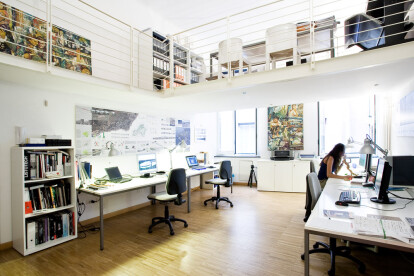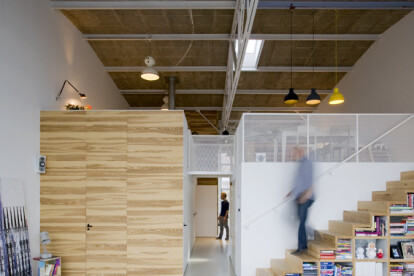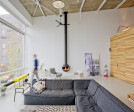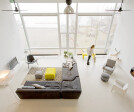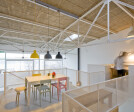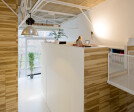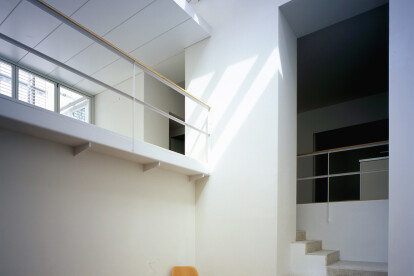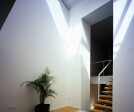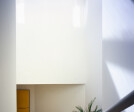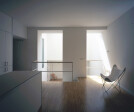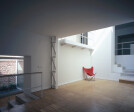Unconventional lofts
An overview of projects, products and exclusive articles about unconventional lofts
Project • By CLACstudio architecture • Apartments
Unconventional loft in Rome
Project • By GARCÉS - DE SETA - BONET Arquitectes • Housing
MAS DE RODA
Project • By Q-BIC • Apartments
Pallets Loft
Project • By LDA+SR Studio • Offices
OFFICE IN GENOA
Project • By Marc Koehler Architects • Apartments
House Like Village
Project • By CUBE Architecten • Private Houses
KLOVENIERSBURGWAL
Project • By BERIOT, BERNARDINI ARQUITECTOS • Housing
Rehabilitación edificio c/ CONDE DE ROMANONES. Madrid
Project • By Leijh, Kappelhof, Seckel, van den Dobbelsteen Architecten • Apartments
God' s Loftstory
Project • By idhea • Apartments
Mini-loft Apartment
Project • By Embaixada Arquitectura • Private Houses
Casa dos Cubos
Project • By Cobloc Franzen & Associes • Private Houses
A loft in Paris
Project • By Medusa Group • Housing
