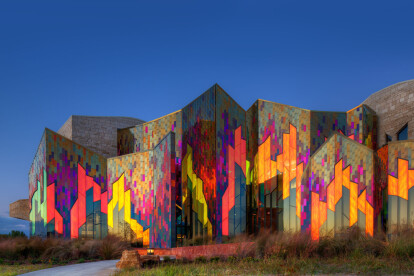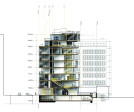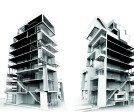Translucent
An overview of projects, products and exclusive articles about translucent
News • Specification • 17 Apr 2024
25 best decorative glass manufacturers
Project • By Poly Products • Streets
Angelic Drive
Project • By Poly Products • Bus stations
Translucent canopies busstation Aalst
Project • By Archi-Tectonics • Apartments
V33
Project • By Flynn Architecture & Design • Private Houses
Light Arrival
Project • By Spring Valley • Offices
CSEC Headquarters
Project • By SEFAR • Shopping Centres
Pou Manawa at Auckland International Airport
Project • By HAVER and BOECKER • Train stations

































