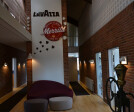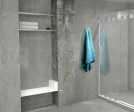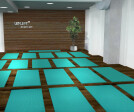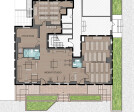Training center
An overview of projects, products and exclusive articles about training center
Project • By sofSURFACES Inc. • Sports Centres
SATS Health and Fitness - Bekkestua
Project • By LCESTUDIO • Sports Centres
3NTRENOS
Project • By A+Architecture • Workshops
SNCF Training Campus
Project • By Mosa • Auditoriums
Berufsbildungszentrum
Hanwha General Insurance Training Centre
Project • By Isidoro Mastronardi Architettto • Offices
Lavazza Training Center and offices - Rome
Project • By Isidoro Mastronardi Architettto • Offices
Training Center and offices Lavazza Deutschland
Project • By Isidoro Mastronardi Architettto • Offices
Merrild Training Center and offices - Denmark
Project • By Isidoro Mastronardi Architettto • Workshops
Lavazza Training Center - Vilnius
Project • By Isidoro Mastronardi Architettto • Offices
Lavazza Italia offices - Torre del Greco
Project • By Isidoro Mastronardi Architettto • Workshops
Training Center - Warsaw
Project • By Isidoro Mastronardi Architettto • Offices
Lavazza Training Center - Paris
Project • By MVa - Marco Visconti architect • Research Facilities
Iveco Training Center
Project • By Atelier MjK • Wellness Centres
Uplift Strength and Spirit
Project • By Atelier MjK • Sports Centres








































































