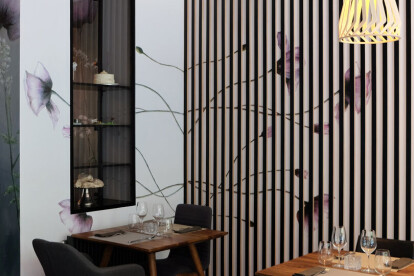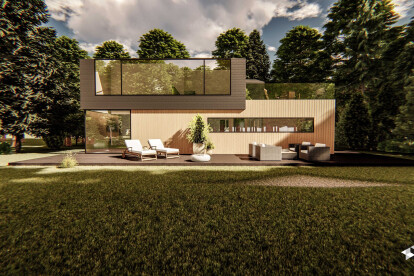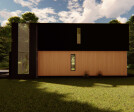Toya design
An overview of projects, products and exclusive articles about toya design
Project • By TOYA DESIGN • Restaurants
Restauracja "Z Drugiej Strony Lustra"
The restaurant "Z Drugiej Strony Lustra" (eng."Through the Looking-Glass") was created out of love for people and cooking. In 2017, the authors of the prestigious Gault & Millau culinary guide awarded Iwona Niemczewska, the owner and chef of "Z Drugiej Strony Lustra", with the title "Best Female Chef in Poland", and in 2019, she was awarded the Culinary Personality of the Year prize. The restaurant of such a chef needed to be unique.
Anna Marmur
The main design assumption of TOYA DESIGNwas to create a new, unique space, corresponding to the already established image of the restaurant. The owner wanted to keep the existing equipment.
Anna Marmur
The starting point was a painting, crafted especially for the project, dep... More
Project • By TOYA DESIGN • Apartments
Interiors from TOYA DESIGN
The owners have been looking for this place for a long time. They love to travel, they love nature, cinema, good food and wine, and meeting friends. The new apartment had to be special. Tailored. So when they finally found the right location, they invited Tomasz Wojtkowiak, the head of TOYA DESIGN, to cooperate in interior design. The owners set the TOYA DESIGN designers to create a space that would be comfortable, modern with an individual trace of tastes and habits, with family souvenirs that they had collected for many years. This is how the apartment was created, consistent in form and drawing. Refined in detail and flawless in the organization of space. Minimalist in color and material, and at the same time warm... More
Project • By TOYA DESIGN • Private Houses
The Lake House_2
In this concept, the main actor is not the house, but the adjoining nature and lake view. Such beautiful scenery cannot be ignored or hidden – it demands to be The Lake House_2 displayed. While developing the concept of this house, we tried adopt solutions that follow the surrounding nature. We designed rooms to have large windows, which allowed us to keep a view of the distant landscape and give the impression of an open space.Vacation homes are generally used for meetings with family and friends. That is why this two-storey house, despite its small area, contains three bedrooms. The terrace overlooking the lake is a key feature, while the high, open living room is the perfect place to relax and admire the view from t... More
Project • By TOYA DESIGN • Offices
The new MOL headquarters in Suchy Las
Changing the logo and building a new headquarters is another stage in the dynamic development of MOL in Suchy Las. The investor entrusted this difficult task to designers from the TOYA DESIGN studio. Designers took up the challenge of inscribing architecture in the difficult space of the environment, but also creating a new image of the company.
The building design was created in close cooperation with the investor, who was able to precisely define his requirements and needs. While expecting the space to be highly functional, it required modern solutions with high aesthetic value. The refinement of the detail, restrained use of color, gray and the severity of the materials used made it easier to include the product display in the building... More



















