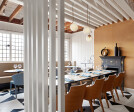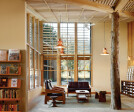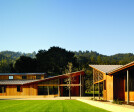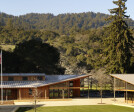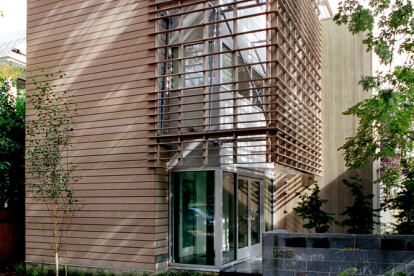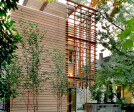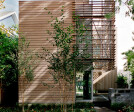Timber framed
An overview of projects, products and exclusive articles about timber framed
Project • By 32mq design studio • Bars
coco retro
Stanlake Park
Project • By Siegel & Strain Architects • City Halls
Portola Valley Town Center
Project • By Sanders Pace Architecture • Private Houses
Cape Russell Retreat
Project • By Ecosistema Urbano • Private Houses
House of steel and wood
Project • By García Germán Arquitectos • Private Houses
Casa Ex
Project • By FARO architecten • Chapels
Church
Project • By Cathy Schwabe Architecture • Hotels
Russian River Studio
Project • By Schlyter/Gezelius Arkitektkontor • Housing
Schlyter Wood House
Project • By Vandeventer + Carlander Architects • Private Houses




