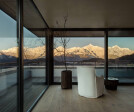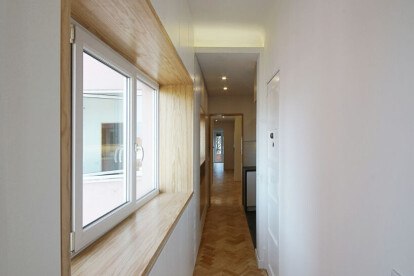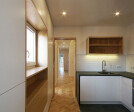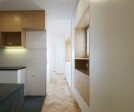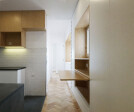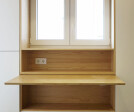Timber frame
An overview of projects, products and exclusive articles about timber frame
Project • By CAUKIN Studio • Primary Schools
Ranwas School
Project • By OakBridge Timber Framing • Housing
The Fumich Pavilion
Project • By OakBridge Timber Framing • Housing
Timber Frame Hobby Barn
Project • By OakBridge Timber Framing • Housing
The Condit Project
Project • By Zhaoyang Architects • Hotels
Sunyata Hotel Meili
Project • By Chinthaka Wickramage Associates • Universities
Kaithady Vocational Training Centre
Project • By KIRK - Richard Kirk Architect • Private Houses
West End House
Project • By Lathams • Exhibition Centres
Wicksteed Park Learning Space
Project • By Austin Maynard Architects • Private Houses
Newry House
Project • By KIRK - Richard Kirk Architect • Private Houses
Bramston Residence
Project • By spacelovers • Apartments
Remodelação apartamento Penha de França em Lisboa
Project • By Teke Architects Office • Pavilions
MU50
Project • By Fresh Prince • Private Houses
Barrington Tops Cabin
Project • By DRTAN LM Architect (DTLM) • Private Houses
House No.100
Project • By SOUP Architects • Offices
























