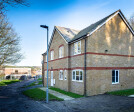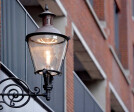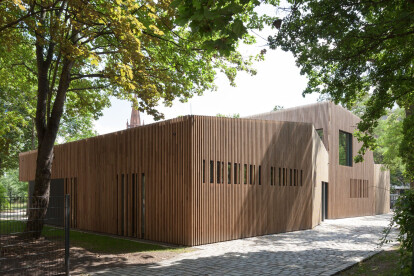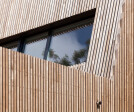Timber frame
An overview of projects, products and exclusive articles about timber frame
Project • By Hazle McCormack Young LLP • Residential Landscape
Harmonia Village Dementia Care
Project • By Architecten_Lab • Private Houses
Transformatie 'De Hardonk'
Project • By BORD • Private Houses
House for Hamacho
Project • By Vermland • Restaurants
Hverdagen
Project • By Martin Schmitt Architektur • Restaurants
Kantine École Voltaire
Project • By FIGR Architecture & Design • Private Houses
Datum House
Project • By ATELIERS O-S ARCHITECTES (Vincent Baur+ Guillaume Colboc + Gaël Le Nouëne) • Nurseries
Extension des équipements scolaires de Lugrin
Project • By Ark Shelter • Showrooms
ARK – showroom for GAB
Project • By Beaumont Building Design • Housing
CORE 9
Project • By Hazle McCormack Young LLP • Private Houses
Mayfield Passivhaus
Project • By Paul Archer Design • Private Houses
Farleigh Flat
Project • By Fearn Macpherson Chartered Architects • Private Houses
Garth Wood House
Project • By Mailen Design • Private Houses
Oxfordshire Manor House
Project • By OEB • Private Houses
Lawford Road Townhouse
Project • By Jan Henrik Jansen Arkitekter • Private Houses










































































