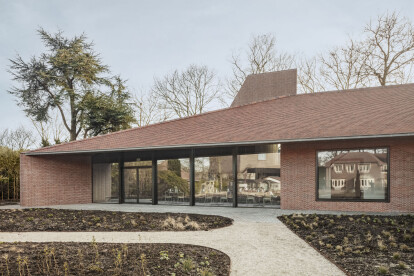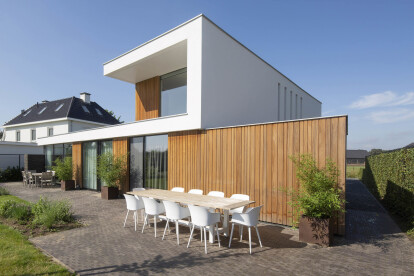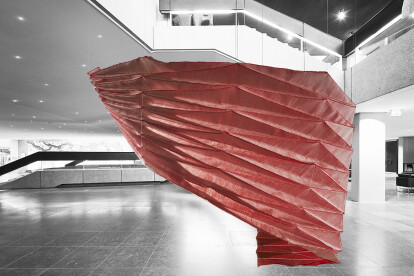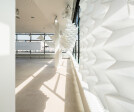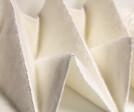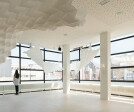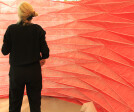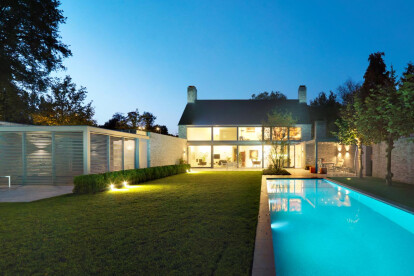Tilburg
An overview of projects, products and exclusive articles about tilburg
Project • By Joris Verhoeven Architectuur • Private Houses
Villa KB
News • News • 22 May 2022
New Singer Museum wing by Bedaux de Brouwer Architecten offers a balanced experience of art, architecture and garden
Project • By Joris Verhoeven Architectuur • Private Houses
Silky black house
Project • By Joris Verhoeven Architectuur • Private Houses
a Brickwork Orange
Project • By eklund_terbeek • Apartments
Clarissenhof Social Housing
Project • By Joris Verhoeven Architectuur • Private Houses
Crane residence
Project • By Architecten-en-en • Universities
Campus 013
Project • By Studio Samira Boon • Exhibition Centres
Archi Folds
Project • By Joris Verhoeven Architectuur • Private Houses
villa Sundrops
Project • By Reynaers Aluminium • Private Houses





