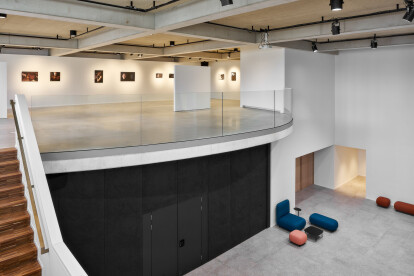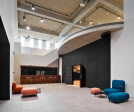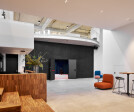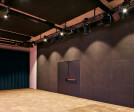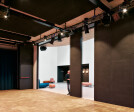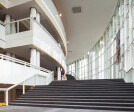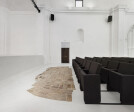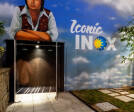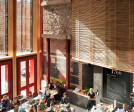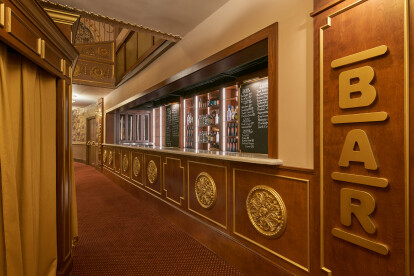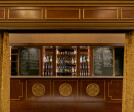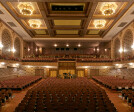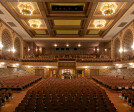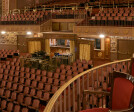Theater
An overview of projects, products and exclusive articles about theater
Project • By Edoardo Milesi & Archos • Individual Buildings
Bertarelli Concert Hall
Project • By waterstudio.nl • Theaters
Floating Theatre Lyon
Project • By Espero BV • Art Galleries
De Adelberg Cultural Centre - Lommel
Project • By Dam & Partners Architecten • Concert Halls
Renovation Nationale Opera
Project • By AshariArchitects • Concert Halls
HonarShahre Aftab Cineplex & Cultural Center
Project • By ayami takada architects • Concert Halls
Multi-Ifunctional Hall
Project • By Atelier Silhouette Urbaine - ASUr • Cinemas
Les Sources
Teatro Sociale Sondrio
Project • By HED • Auditoriums
Palo Alto High School New Performing Arts Center
Project • By Luigi Valente Architetto • Theaters
Transformation of Saint Rocco Church into Theater
Project • By Bassetti Architects • Secondary Schools
Natrona County High School
Project • By Chromed • Theaters
INOX Insignia - Nehru Place
Project • By Haworth Tompkins • Bars
Bristol Old Vic
Project • By AntiStatics Architecture • Nurseries
Umi-Play Children’s Dramatic Arts Center
Project • By CORE architecture + design • Theaters










