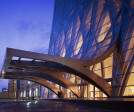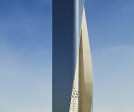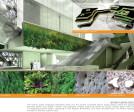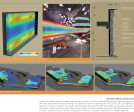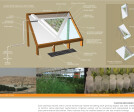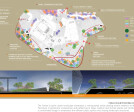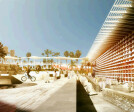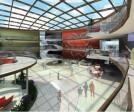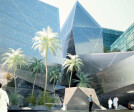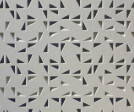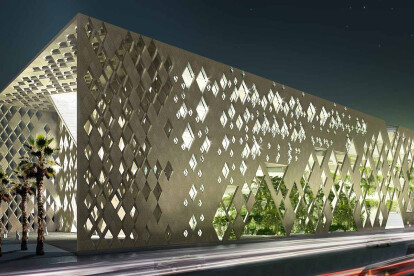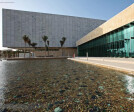The middle eastern montage
An overview of projects, products and exclusive articles about the middle eastern montage
Project • By Skidmore, Owings & Merrill SOM • Offices
Al Hamra Tower
Project • By HMWhite • Commercial Landscape
King Abdullah Financial District Conference Center
Project • By Make Architects • Sports Centres
King Abdullah Sports City Recreation
Project • By Make Architects • Hospitals
Kurdistan Children Hospital
Project • By Zaha Hadid Architects • Research Facilities
King Abdullah Petroleum Studie and Research Centre
Project • By Atelier Thomas Pucher • Offices
The Garden and the Tower – The new OIC Headquarter
Project • By Henning Larsen • Consulates
The Prince Naif Centre for Health Science Research
Project • By Henning Larsen • Masterplans
King Abdullah
Project • By Henning Larsen • Offices
Gem Building
Project • By Henning Larsen • Universities
Female Branch of Prince
Project • By Henning Larsen • Housing
Institute of Diplomatic Studies
Project • By HOK • Research Facilities


