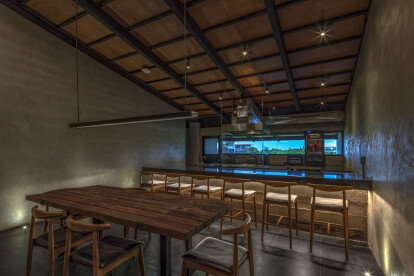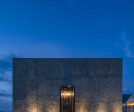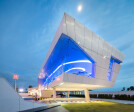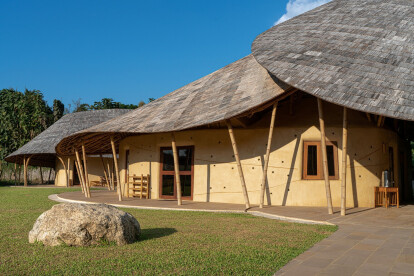Thailand architecture
An overview of projects, products and exclusive articles about Thailand architecture
Project • By GODMOTHER STUDIO • Restaurants
NAVAN NAVAN CNX
News • News • 29 Jan 2024
25 best architecture firms in Thailand
Project • By Mepitree • Private Houses
MEPITREE: House of Simplicity
Project • By OfficeAT • Offices
FameLine Products Head Office
Project • By OfficeAT • Offices
PTTEP-S1 Office
Project • By OfficeAT • Showrooms
Honda Nakornchaisri
News • News • 11 Mar 2021
International School in Thailand integrates natural forms and materials with contemporary design and modern engineering knowledge
Project • By OfficeAT • Offices































