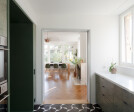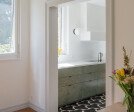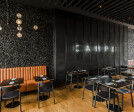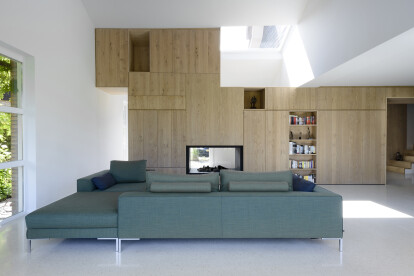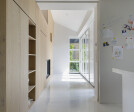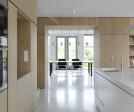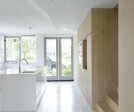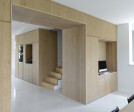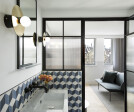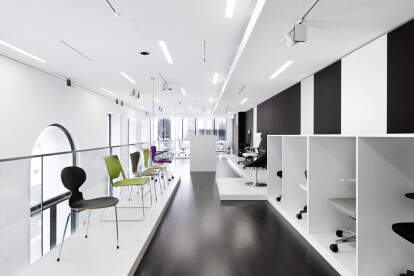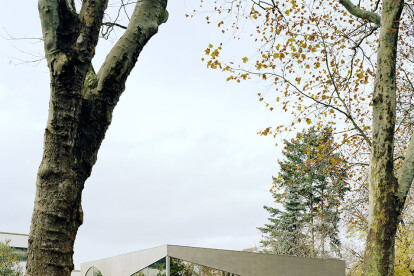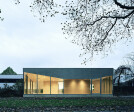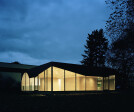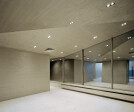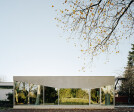Terrazzointeriorsolutions
An overview of projects, products and exclusive articles about terrazzointeriorsolutions
Project • By Bureau Brisson Architectes • Private Houses
Renovation of a 1930′s villa
Project • By BUCK.studio • Bars
CAMPO Modern Grill
Project • By Serge Schoemaker Architects • Private Houses
Hoofddorp House
Project • By Continuation Studio • Workshops
Excavating Lost Craft in City – Spatial Renovation of M.Y.Lab Wood Workshop in Shanghai
Project • By Michaelis Boyd Associates • Hotels
Kimpton De Witt Hotel
Project • By Bricault Design • Shops
Thomas Haas Patisserie
Project • By BDP Quadrangle • Offices
Park Property Management
Project • By Joyce Wang • Bars
Mott 32
Project • By carles enrich arquitectura + urbanisme • Private Houses
Renovation of an apartment in Eixample
Project • By FINNE Architects • Private Houses
LAKE FOREST PARK RENOVATION
Project • By Solid Architecture • Shops
Bene Flagshipstore
Project • By amunt • Restaurants

