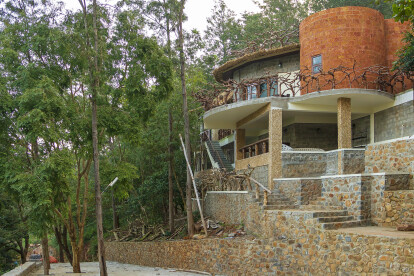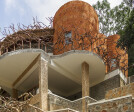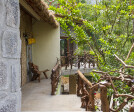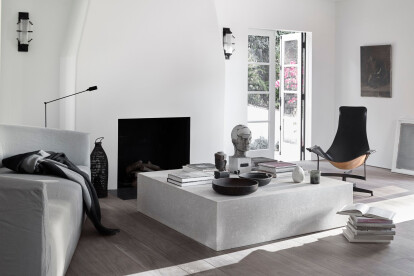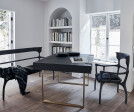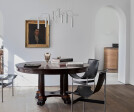Terracotta
An overview of projects, products and exclusive articles about terracotta
Project • By Minett Studio Architecture and Design • Private Houses
Crafted Workers Cottage
Project • By ON STUDIO • Offices
NY Tattoo Studio
Project • By The Vrindavan Project - Design Studios • Private Houses
Farm House
The Espresso Lab in Abu Dhabi
Project • By Studio RYTE • Restaurants
Morokok Restaurant
Project • By nook architects • Apartments
DEEP
Project • By Sundukovy Sisters Design Studio (S+S) • Bars
Lucky Izakaya Bar
Project • By Triple O Studio • Private Houses
Monterosa Holiday Home
Project • By H2R Design • Restaurants
ASMA at The Dubai Mall
Project • By K59 Atelier • Private Houses
Tile Roof House
Project • By unTAG Architecture & Interiors • Private Houses
Vrindavan
Project • By Mandy Graham • Private Houses
Private Residence in Palos Verdes
Project • By Bloom Architecture • Private Houses
Student house for Happy Chandara
Project • By Chromed • Restaurants
Sattvik
Project • By Vitale • Hospitals



































