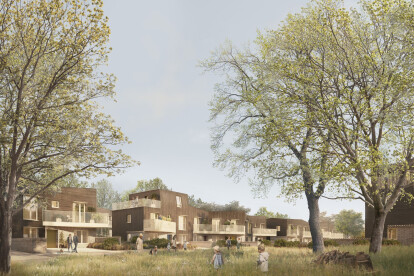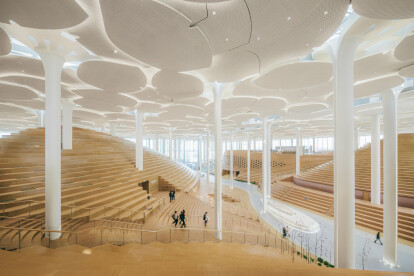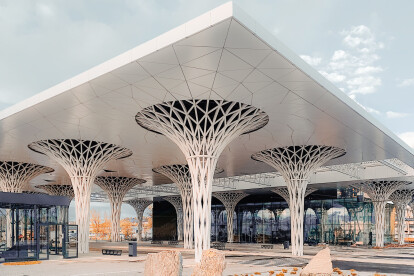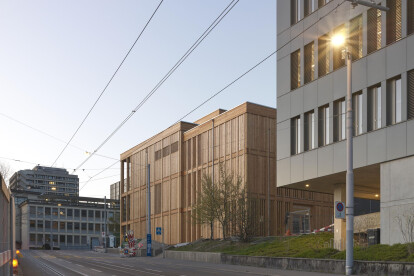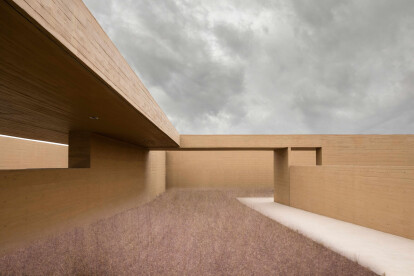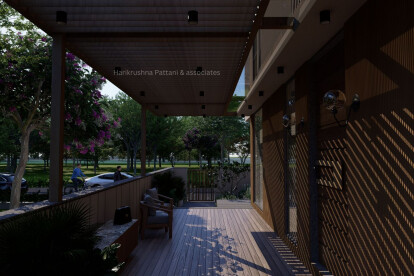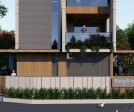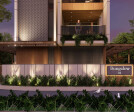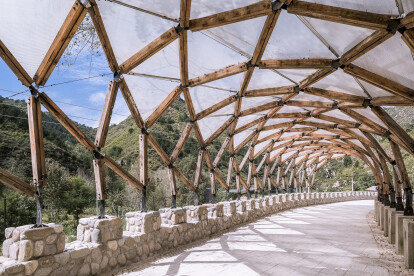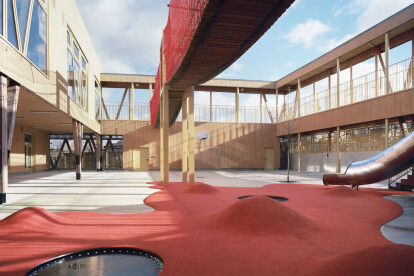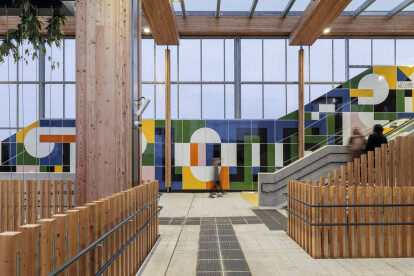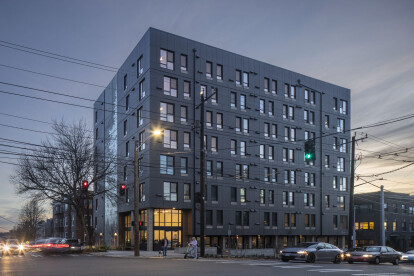Sustainable architecture
An overview of projects, products and exclusive articles about sustainable architecture
News • News • 13 Mar 2024
Studio Egret West develops plans for new Passivhaus homes
News • News • 7 Mar 2024
New Beijing City Library by Snøhetta appears like a fantastical temple for books
News • News • 5 Mar 2024
Metropolitan station in Lublin designed as one of the most sustainable projects of its kind in Poland
Project • By Studio Alvise Stramare • Offices
16 | Office Building in Italy
News • Detail • 14 Feb 2024
Detail: The planned disassembly of a temporary wooden sports hall in Zurich
News • News • 12 Feb 2024
Restrained architecture of new wellness retreat by Studio A+ emphasizes closeness with nature
Project • By Harikrushna Pattani & Associates • Private Houses
Concrete House In Ahmedabad
News • Specification • 6 Feb 2024
10 public structures that make use of salvaged wood
News • Specification • 31 Jan 2024
10 commercial buildings using rainwater harvesting systems to help meet water requirements
News • News • 23 Jan 2024
School in Noisy-le-Grand by r2k architecte blends progressive environmental and educational design principles
News • News • 18 Jan 2024
Lofty timber canopy welcomes commuters at new Brent Cross West station
Project • By Alexander Symes Architect • Private Houses
Music Room
News • News • 3 Jan 2024
MODU’s design for a mixed-use office and retail center in Houston tempers the hot Texan climate
News • Detail • 18 Dec 2023
Detail: atelierjones completes Heartwood, the first tall mass timber workforce housing building in the US
News • News • 14 Dec 2023
