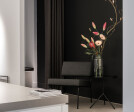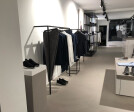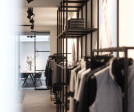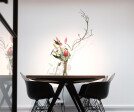Styling
An overview of projects, products and exclusive articles about styling
Project • By C&W Design + Build • Offices
Mobility Company
Project • By C&W Design + Build • Offices
Holla Advocaten Eindhoven
Project • By C&W Design + Build • Offices
Simmons & Simmons
Project • By C&W Design + Build • Offices
Usabilla
Project • By C&W Design + Build • Shops
WAHTS Brand Store
Project • By C&W Design + Build • Offices
Hogan Lovells
Project • By C&W Design + Build • Offices
Fontem Ventures
Project • By C&W Design + Build • Offices
Cushman
Project • By C&W Design + Build • Offices
Bureau Brandeis
Project • By C&W Design + Build • Offices
Haag Wonen
Project • By C&W Design + Build • Offices
DZAP
Project • By C&W Design + Build • Offices
Yellowtail
Project • By Figure3 • Showrooms
































































