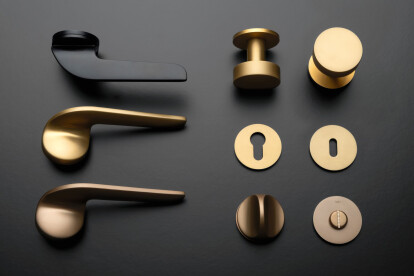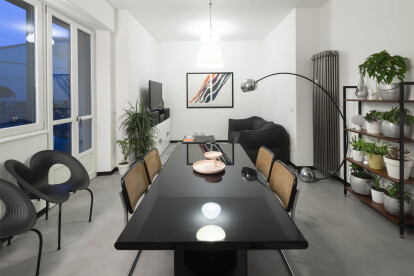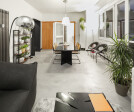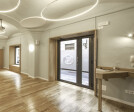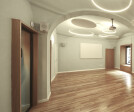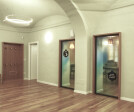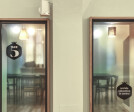Studio architettura
An overview of projects, products and exclusive articles about studio architettura
Project • By Studio 3Mark • Transports
Velostazione di Cuneo
The Municipality of Cuneo – with its office Gestore Parco fluviale Gesso e Stura – has taken part of the Territorial Cooperation Program Interreg V-A Italy-France AL-COTRA 2014-2020, Piano Territoriale Integrato ALPIMED, with Project n. 5201 MOBIL.
The MOBIL project has as main target to identify and develop sustainable mobility actions in the reference area, to promote tourism and improve the quality of life of the residents.
Oscar Bernelli
Among the foreseen macro activities in the project key note, there was an item named “Creation of tiny-centres as link nodes from-to the railway line” which became a bike station (Velostazione) where bicycles and e-bikes could be stored.
Oscar Bernelli
The local site... More
UP&DOWN
The unique asymmetric up & down fitting allows, by simply changing the position on the door, to completely transform the original look of the handle and its operation."The uniqueness of up & down fittings is the choice. It can be up and down at the same time. It's up to each individual to decide which option they prefer and how they want to mount the handle on the door leaf," says the design duo Herrmann & Coufal.
DOOR HANDLE UPDesign: Herrmann & CoufalAn exceptional design concept, where the change of position on the door can completely change the distinctive expression of the handle, its feeling and handling.Massive brass handle with a choice of 6 finishes & colours, with a 3-15 year warranty depending on the... More
Project • By Studio 3Mark • Apartments
Casa M&M
The apartment is located in a building built between the 50s and 60s of the last century in Cuneo. The approach was consistent with the original style, both in the distribution of spaces and in the use of materials.
The project maintains the typical central corridor system for distribution to the various environments. An iron portal was created that divides the living area from the corridor and therefore from the study and sleeping areas.
The kitchen was open space joined to the living room and was moved to a smaller room but still connected to the living room. The corridor has now also taken on the function of a reading area with the installation of a self-supporting bookcase. More
Project • By Studio 3Mark • Workshops
TAKE5!
The architectural studio 3Mark works on the abandoned ground floor of a building located in the historic center of the municipality of Cuneo to create spaces dedicated to the activities of a day care center managed by a cooperative.
The challenge of the project was to create a large multifunctional container space that could be adapted to different activities, such as small conferences, cooking classes or book presentations. Thanks to the use of wood, the rooms look very warm.
Inside the space there is a volume with a "diamond" architectural shape, which does not reach up to the ceiling so as not to disrupt the vaults. The latter has a darker shade so as to be more visible, while for all the rest a light green shade has been chosen.
&nbs... More





