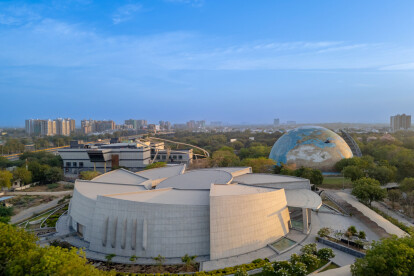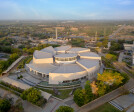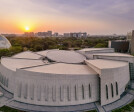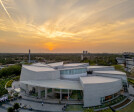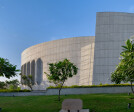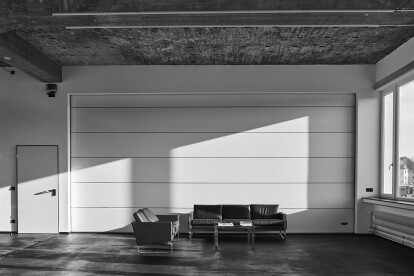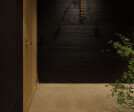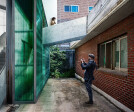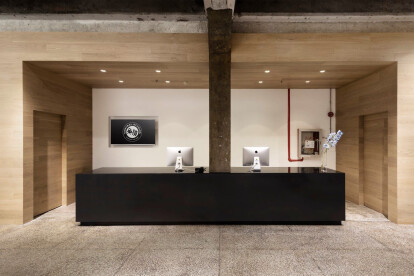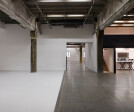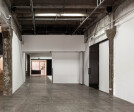Studio
An overview of projects, products and exclusive articles about studio
Project • By INI Design Studio • Cultural Centres
Aquatic Gallery at Science City, Ahmedabad
Project • By studio203 architects • Housing
Studio Reuss
Project • By COMA Arquitectura • Offices
Coworking in Poblenou
Product • By Rolflex Netherlands BV • Compact partition wall
Compact partition wall
Project • By Fumihiko Sano Studio • Restaurants
Japanese Cuisine Tokiwa
Project • By studio millionyears • Shops
DUKKEOBI PROJECT
Project • By studio millionyears • Bars
SEONINJANG
Project • By hcreates • Exhibition Centres
Central Studios
Project • By marasovic arhitekti • Apartments
APARTMENT V1
Project • By studio VVKH • Residential Landscape
de Verleyding
Project • By KPMB Architects • Offices
Sugino Studio
Project • By Storaket Architectural Studio • Workshops
Tumo Center Artsakh
Project • By Dap Studio / elena sacco - paolo danelli • Offices
Head quarter Gft Italia
Project • By Dellekamp • Art Galleries
Studio Roel
Project • By savioz fabrizzi architectes • Apartments
