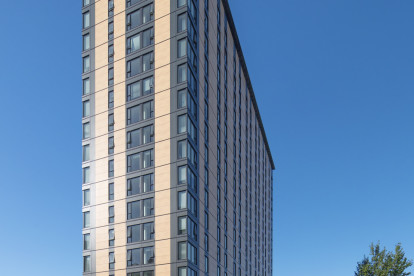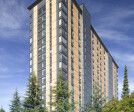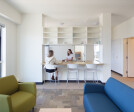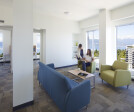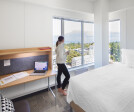Student housing
An overview of projects, products and exclusive articles about student housing
Project • By Atelier(s) Alfonso Femia • Offices
Connected project of Grand Paris Express, Creteil-l'Echat station
Project • By C.F. Møller Architects • Student Housing
Student Housing for the University of Southern Denmark
Traumhaus redefine affordable suburban housing
Project • By rue royale architectes • Secondary Schools
Rooms with a view
Project • By Schmidt Hammer Lassen architects • Universities
New educational facility at the University of Applied Sciences Utrecht
Project • By WRK Architecten BV • Student Housing
Transformation of an office building to student housing
Project • By VIB Architecture | ballus & vialet • Nurseries
STUDENT HOUSING AND NURSERY
Project • By Sehw Architektur • Universities
Campus der TH Wildau
Project • By Acton Ostry Architects • Student Housing
Brock Commons Tallwood House
Project • By Grafton Architects • Universities
Medical School, Student Residences and Bus Shelter at the University of Limerick
Project • By PETITDIDIERPRIOUX architects • Apartments
338 HOUSING UNITS, PARIS XIX
Project • By KPMB Architects • Student Housing
University of British Columbia: Ponderosa Commons
Project • By LCR ARCHITECTES • Universities
ACADEMY OF ART CRAFTS (ESMA)
Project • By Kjellander Sjöberg • Housing
Living on the Wedge
Project • By a154 architects • Private Houses








































