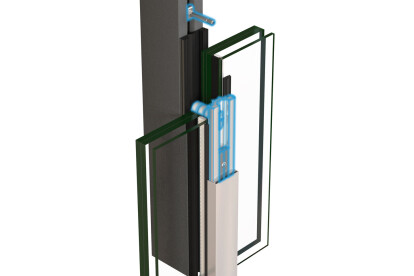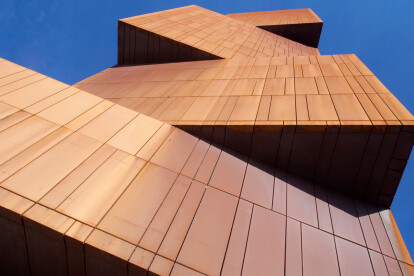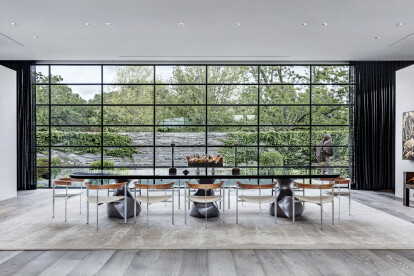Steel facade
An overview of projects, products and exclusive articles about steel facade
Supercade Manitas
VISS RC
News • News • 28 Aug 2021
Snøhetta’s new extension and landscape for the Ordrupgaard Museum in Denmark inspired by the Impressionist masterpieces it houses
Product • By GreenCoat by SSAB • COR-TEN
COR-TEN
Product • By MHB • MHB Steel windows
MHB Steel windows
Project • By Mirck Architecture • Private Houses
Daylighthouse 3
Project • By Plataforma de Arquitectura • Private Houses
Casa Moju
Project • By RMJM • Exhibition Centres
The Capital Gate ADNEC
Project • By Benthem Crouwel Architects • Museums


























