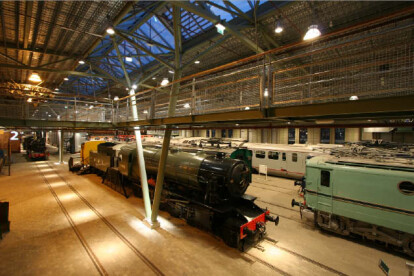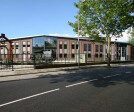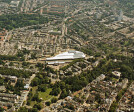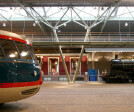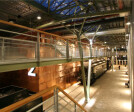Station
An overview of projects, products and exclusive articles about station
Project • By Tolga Architects • Offices
Baku Bus Station 2
The project, which is the continuation of Baku Bus 1, is built near Baku Olympic Stadium. The entire city’s public transport network is provided by this institution. Our design, which has a total project area of 77 000 sqm, includes management building, facilities for drivers, workshop building, car wash building and training building. Revaluation of the existing idle area provides the sustainability of the city. The main idea of the project is build a contemporary glass facade according to Olimpic Games’s spirit which is parallel to the motorway passing by. And this facade reflects view of who passing this way. Therefore, a set indicating the boundary between the road and the field will be taken and a total front façade will be formed. Thi... More
Project • By Abscis Architecten • Universities
KUL Campus Bruges
The perpetuation of the cooperation between KU Leuven (Catholic University of Louvain) and VIVES college university has become a fact with the realisation of the KU Leuven Campus in Bruges. The building hosts the Faculty of Industrial and Engineering Sciences and Technology and the Faculty of Kinesiology and Rehabilitation Sciences and is located in a very prominent place on the Ter Groene Poorte site.
Dennis De Smet
As a result, it functions as the actual entrance for whomever approaches the site from the station. The building is the beginning of a public esplanade that combines the various new developments on campus.
Dennis De Smet
The building consists of two superimposed, closed volumes, separated by a transparent ‘pub... More
Project • By Zaha Hadid Architects • Masterplans
King Abdullah Financial District Metro Station
The King Abdullah Financial District (KAFD) Metro Station will serve as a key interchange on the new Riyadh Metro network for Line 1, as well as the terminus of Line 4 (for passengers to the airport) and Line 6. The local monorail can also be accessed from the station via a skybridge. With six platforms over four public floors and two levels of underground car parking, the KAFD Metro Station will be integrated within the urban context of the financial district, responding to the functional requirements of a multimodal transport centre and the district’s future vision. The project extends beyond the simple station typology to emphasize the building’s importance as a dynamic, multi-functional public space; not only an intermediate place perce... More
Project • By Arc2 architecten • Information Centres
Railway Museum Utrecht
The Railway Museum is situated at the rear of Maliebaan Station in the city centre of Utrecht. Considerable thought went into how the museum relates to its surroundings. The building consists of a large hall plus three exhibition rooms whose volumes project through the sloping roof. The outer wall is built in brickwork with window strips that are filled with glazing, grilles or sections of weather-boarding according to the interior functions. The structural frame resembles a rib cage, and is supported by columns which branch upwards like trees.
Railway Museum Utrecht, the Netherlands by Arc2 architecten. More
Project • By Posad spatial strategies • Parks/Gardens
Public transport node Voorburg
The station area of Voorburg may be regarded as one of the most important transportation hubs of the Haaglanden district. In the eighties, railroads and highway were elevated and tram, bus and city traffic were positioned beneath the viaduct. This improved the flow of traffic, but at the same time divided historic city structures. In the years to come, several attempts were made to mend this scar but it became clear the solution should entail an emphasis on quality.
The promenade
Offers a robust and secure pedestrian route between the historic center and the Binckhorst business park. The 600 metre long route structures and connects the different functions of the transport hub with landscape and park. Instead of denying the large ove... More















